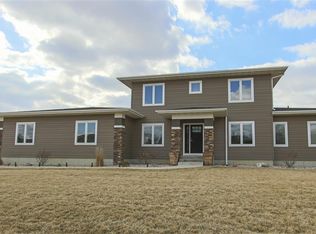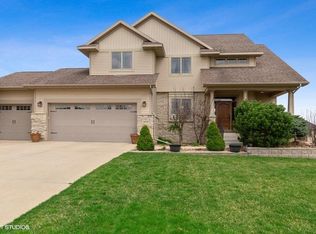Lavish lifestyle! Perfectly situated a top a hill overlooking South Hills Golf Course, this home has something for everyone! This spacious one and a half story home offers a large open floor plan with spaces. The gracious entry opens to a home office or den, with beautiful hardwood floors. The informal living space with large windows, hardwood floors, custom built-ins and gas fireplace offer a relaxing space to unwind at the end of your day. The gourmet kitchen is a dream come true with solid surface counter tops, double ovens, built-in cook top, pot filler, multiple prep areas and large pantry. Numerous pecan colored cabinets provide all the storage your family will need. The breakfast bar offers a great area for a quick bite or just hanging out while entertaining. Room for a dining suite allows for informal daily meals. The second fireplace is welcomed warmth as the winter months settle in and provide great ambiance. A formal dining room with hardwoods and large windows provide additional space for entertaining. The master suite is spacious with room to relax. A separate jetted tub with tile surround help ease the worries of the day away. The shower includes beautiful tile detailing with privacy glass, his and her closets, a laundry area, double vanity sinks and a separate water closet. This en-suite is sure to please. A half bathroom with marble vanity top allows for guests to have their own space for a fast clean up. The upstairs includes four bedrooms, all with separate full bathrooms. A second laundry room on this floor adds convenience! You will love the surprising multi-purpose room that is the perfect space for an indoor basketball court, a workshop or a home business. Another full bathroom and heating/cooling systems are separate in this space from the main home. The lower level will provide many hours of entertaining. A separate theater room is great for movies or watching the game on the big screen. The family/rec room with wet bar will offer a great alternative to watching movies and offers a place to hang out and relax. The outdoor spaces are sure to please with double entry driveway, two stall over-sized garage, multiple patios, landscaping and retaining walls. This phenomenal home has a lot to offer and will go quickly. Hurry to schedule your showing.
This property is off market, which means it's not currently listed for sale or rent on Zillow. This may be different from what's available on other websites or public sources.


