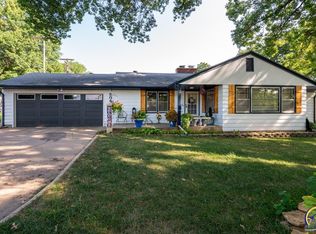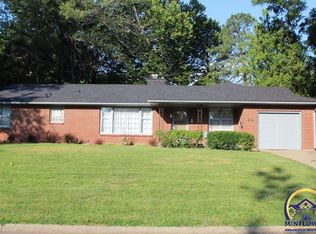Sold on 04/15/24
Price Unknown
5040 SW 22nd St, Topeka, KS 66614
4beds
2,961sqft
Single Family Residence, Residential
Built in 1956
10,355 Acres Lot
$242,000 Zestimate®
$--/sqft
$2,257 Estimated rent
Home value
$242,000
$225,000 - $259,000
$2,257/mo
Zestimate® history
Loading...
Owner options
Explore your selling options
What's special
If you want to spread out, then this is the home for you! You or the pets could walk laps in the vast 1650 sq ft on your main floor, plus the two bedrooms and two living rooms on the main floor accommodate more than adequate main floor living! There is room for a crowd in your modern open shelved industrial home style kitchen! Owned by a craftsman that likes to plan and keep things clean, the kitchen has been redesigned and features instant hot water for the sanitizing dishwasher and shelves that could hold up a human! The countertops withstand heat, plus appliances don't slip and slide. Great space in the basement currently serves as living quarters for a family member with a full bathroom, too! Chain link fenced back yard! A full bathroom on each level! Large closets for each room, too! Wired for a generator for peace of mind.
Zillow last checked: 8 hours ago
Listing updated: April 15, 2024 at 09:08am
Listed by:
Luke Thompson 785-969-9296,
Coldwell Banker American Home
Bought with:
Edgar Perez, 00243754
TopCity Realty, LLC
Source: Sunflower AOR,MLS#: 233015
Facts & features
Interior
Bedrooms & bathrooms
- Bedrooms: 4
- Bathrooms: 3
- Full bathrooms: 3
Primary bedroom
- Level: Main
- Area: 165
- Dimensions: 15x11
Bedroom 2
- Level: Main
- Area: 165
- Dimensions: 15x11
Bedroom 3
- Level: Upper
- Area: 132
- Dimensions: 12x11
Bedroom 4
- Level: Upper
- Area: 165
- Dimensions: 15x11
Dining room
- Level: Main
- Area: 110
- Dimensions: 11x10
Kitchen
- Level: Main
- Area: 176
- Dimensions: 16x11
Laundry
- Level: Basement
- Area: 120
- Dimensions: 12x10
Living room
- Level: Main
- Area: 322
- Dimensions: 23x14
Heating
- More than One, Natural Gas, Heat Pump
Cooling
- Central Air, Heat Pump, More Than One
Appliances
- Included: Electric Range, Dishwasher
- Laundry: In Basement, Separate Room
Features
- Flooring: Hardwood, Vinyl
- Basement: Concrete,Partially Finished
- Number of fireplaces: 1
- Fireplace features: One, Insert, Non Functional
Interior area
- Total structure area: 2,961
- Total interior livable area: 2,961 sqft
- Finished area above ground: 2,291
- Finished area below ground: 670
Property
Parking
- Parking features: Attached, Auto Garage Opener(s)
- Has attached garage: Yes
Features
- Patio & porch: Patio
- Fencing: Chain Link
Lot
- Size: 10,355 Acres
- Dimensions: 95 x 109
Details
- Parcel number: R52534
- Special conditions: Standard,Arm's Length
Construction
Type & style
- Home type: SingleFamily
- Property subtype: Single Family Residence, Residential
Materials
- Frame
- Roof: Composition
Condition
- Year built: 1956
Utilities & green energy
- Water: Public
Community & neighborhood
Location
- Region: Topeka
- Subdivision: Maynards & 2Nd
Price history
| Date | Event | Price |
|---|---|---|
| 4/15/2024 | Sold | -- |
Source: | ||
| 3/11/2024 | Pending sale | $265,000$89/sqft |
Source: | ||
| 3/8/2024 | Listed for sale | $265,000+55.9%$89/sqft |
Source: | ||
| 2/12/2021 | Sold | -- |
Source: | ||
| 12/5/2020 | Listed for sale | $170,000+31.3%$57/sqft |
Source: Berkshire Hathaway First #216274 | ||
Public tax history
| Year | Property taxes | Tax assessment |
|---|---|---|
| 2025 | -- | $29,601 +23.8% |
| 2024 | $3,387 +2.3% | $23,903 +5% |
| 2023 | $3,310 +8.5% | $22,764 +12% |
Find assessor info on the county website
Neighborhood: Crestview
Nearby schools
GreatSchools rating
- 6/10Mcclure Elementary SchoolGrades: PK-5Distance: 0.6 mi
- 6/10Marjorie French Middle SchoolGrades: 6-8Distance: 1.5 mi
- 3/10Topeka West High SchoolGrades: 9-12Distance: 0.3 mi
Schools provided by the listing agent
- Elementary: McClure Elementary School/USD 501
- Middle: French Middle School/USD 501
- High: Topeka West High School/USD 501
Source: Sunflower AOR. This data may not be complete. We recommend contacting the local school district to confirm school assignments for this home.

