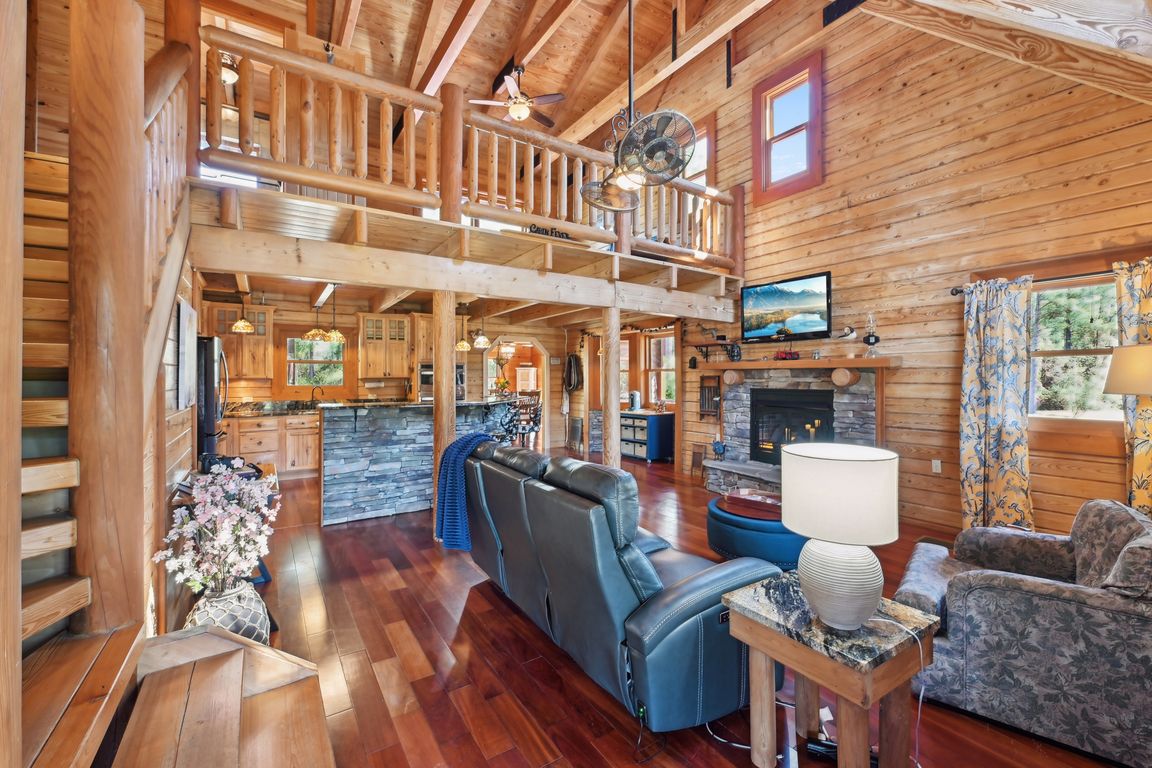
ActivePrice cut: $15K (12/7)
$985,000
3beds
2,308sqft
5040 SAGEBRUSH Avenue, Keystone Heights, FL 32656
3beds
2,308sqft
Single family residence
Built in 2009
10.23 Acres
2 Carport spaces
$427 price/sqft
What's special
Cozy propane fireplaceRustic lodge-style charmCross-fenced pasturesCommercial ice machineSlate-tiled wrap-around porchPropane cooktopRaised cast iron tub
Own a custom Cypress log home nestled on 10.23 acres, plus a separate woodworking workshop with central A/C (576 sq ft)and Farm Equipment, with 5 fully fenced and cross-fenced acres ideal for horses, livestock, and country living. This exceptional North Florida property also features a ½-acre stocked fishing pond, 30'x30' pole ...
- 306 days |
- 1,107 |
- 38 |
Source: realMLS,MLS#: 2068789
Travel times
Family Room
Kitchen
Primary Bedroom
Zillow last checked: 8 hours ago
Listing updated: December 07, 2025 at 07:47am
Listed by:
LESLIE DOUGHER 904-704-5831,
COLDWELL BANKER VANGUARD REALTY 904-269-7117
Source: realMLS,MLS#: 2068789
Facts & features
Interior
Bedrooms & bathrooms
- Bedrooms: 3
- Bathrooms: 3
- Full bathrooms: 2
- 1/2 bathrooms: 1
Heating
- Central
Cooling
- Central Air
Appliances
- Included: Dishwasher, Electric Oven, Gas Cooktop, Plumbed For Ice Maker, Refrigerator, Tankless Water Heater
- Laundry: Electric Dryer Hookup, Lower Level, Washer Hookup
Features
- Breakfast Bar, Ceiling Fan(s), Kitchen Island, Primary Bathroom -Tub with Separate Shower, Master Downstairs, Smart Thermostat, Vaulted Ceiling(s)
- Flooring: Wood
- Number of fireplaces: 1
- Fireplace features: Gas
Interior area
- Total interior livable area: 2,308 sqft
Video & virtual tour
Property
Parking
- Total spaces: 2
- Parking features: Attached Carport, Circular Driveway, Gated, RV Access/Parking, Other
- Carport spaces: 2
- Has uncovered spaces: Yes
Features
- Levels: Two
- Stories: 2
- Patio & porch: Covered, Porch, Wrap Around
- Fencing: Fenced,Cross Fenced
- Has view: Yes
- View description: Pond, Trees/Woods
- Has water view: Yes
- Water view: Pond
- Waterfront features: Pond
Lot
- Size: 10.23 Acres
- Features: Agricultural, Cleared, Farm
Details
- Additional structures: Barn(s), Stable(s), Workshop
- Parcel number: 16072400690100301
- Zoning description: Agricultural
Construction
Type & style
- Home type: SingleFamily
- Architectural style: Log Cabin,Ranch,Traditional
- Property subtype: Single Family Residence
Materials
- Log
- Roof: Metal
Condition
- Updated/Remodeled
- New construction: No
- Year built: 2009
Utilities & green energy
- Sewer: Septic Tank
- Water: Well
- Utilities for property: Electricity Connected, Propane
Community & HOA
Community
- Security: Security Gate, Smoke Detector(s)
- Subdivision: Keystone Heights
HOA
- Has HOA: No
Location
- Region: Keystone Heights
Financial & listing details
- Price per square foot: $427/sqft
- Tax assessed value: $438,270
- Annual tax amount: $2,918
- Date on market: 2/6/2025
- Listing terms: Cash,Conventional
- Road surface type: Dirt