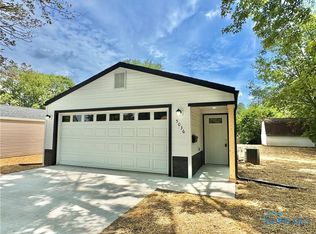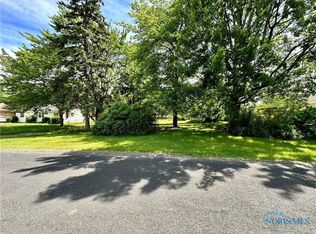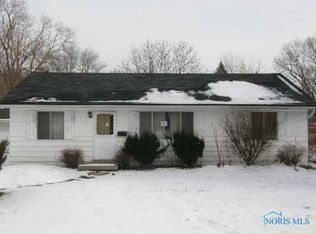Sold for $219,900
$219,900
5040 Winona Rd, Toledo, OH 43613
3beds
1,280sqft
Single Family Residence
Built in 2025
6,534 Square Feet Lot
$215,800 Zestimate®
$172/sqft
$1,736 Estimated rent
Home value
$215,800
$192,000 - $244,000
$1,736/mo
Zestimate® history
Loading...
Owner options
Explore your selling options
What's special
Step into this stunning new construction 3 bed, 2 bath ranch w/an open concept design that seamlessly connects living areas, creating an inviting atmosphere. The kitchen serves as a true centerpiece, boasting soft-close cabinets, elegant quartz countertops, convenient under-cabinet lighting & stainless steel appliances! The primary bed offers a unique open concept retreat w/an en-suite bathroom, featuring a luxurious rain shower & jetted tub. Spacious laundry w/ front load washer & dryer featuring butcher-block counter. Abundant closet storage throughout, 2 car attached garage w/storage rack!
Zillow last checked: 8 hours ago
Listing updated: October 14, 2025 at 06:01am
Listed by:
Amber Gladieux 419-913-6818,
Key Realty LTD
Bought with:
Dominic Row, 2023005270
The Danberry Co
Source: NORIS,MLS#: 6132610
Facts & features
Interior
Bedrooms & bathrooms
- Bedrooms: 3
- Bathrooms: 2
- Full bathrooms: 2
Primary bedroom
- Features: Ceiling Fan(s)
- Level: Main
- Dimensions: 14 x 12
Bedroom 2
- Features: Ceiling Fan(s)
- Level: Main
- Dimensions: 12 x 11
Bedroom 3
- Features: Ceiling Fan(s)
- Level: Main
- Dimensions: 12 x 11
Kitchen
- Level: Main
- Dimensions: 12 x 14
Living room
- Features: Living Room/Dining Combo
- Level: Main
- Dimensions: 21 x 14
Heating
- Forced Air, Natural Gas
Cooling
- Central Air
Appliances
- Included: Dishwasher, Microwave, Water Heater, Dryer, Electric Range Connection, Refrigerator, Washer
- Laundry: Electric Dryer Hookup, Main Level
Features
- Ceiling Fan(s), Eat-in Kitchen, Pantry, Primary Bathroom
- Flooring: Carpet, Vinyl
- Has fireplace: No
Interior area
- Total structure area: 1,280
- Total interior livable area: 1,280 sqft
Property
Parking
- Total spaces: 2
- Parking features: Concrete, Attached Garage, Driveway, Garage Door Opener
- Garage spaces: 2
- Has uncovered spaces: Yes
Lot
- Size: 6,534 sqft
- Dimensions: 6,500
Details
- Parcel number: 2324974
Construction
Type & style
- Home type: SingleFamily
- Property subtype: Single Family Residence
Materials
- Vinyl Siding
- Foundation: Slab
- Roof: Shingle
Condition
- Year built: 2025
Utilities & green energy
- Electric: Circuit Breakers
- Sewer: Sanitary Sewer
- Water: Public
Community & neighborhood
Security
- Security features: Smoke Detector(s)
Location
- Region: Toledo
- Subdivision: Elizabeth Park
Other
Other facts
- Listing terms: Cash,Conventional,FHA
Price history
| Date | Event | Price |
|---|---|---|
| 9/17/2025 | Sold | $219,900$172/sqft |
Source: NORIS #6132610 Report a problem | ||
| 9/12/2025 | Pending sale | $219,900$172/sqft |
Source: NORIS #6132610 Report a problem | ||
| 9/5/2025 | Contingent | $219,900$172/sqft |
Source: NORIS #6132610 Report a problem | ||
| 7/28/2025 | Listed for sale | $219,900+745.8%$172/sqft |
Source: NORIS #6132610 Report a problem | ||
| 9/25/2024 | Sold | $26,000$20/sqft |
Source: Public Record Report a problem | ||
Public tax history
| Year | Property taxes | Tax assessment |
|---|---|---|
| 2024 | $406 -12.6% | $4,515 -5.1% |
| 2023 | $465 +2.7% | $4,760 |
| 2022 | $453 -3.4% | $4,760 |
Find assessor info on the county website
Neighborhood: Whitmer - Trilby
Nearby schools
GreatSchools rating
- 5/10Wernert Elementary SchoolGrades: K-6Distance: 0.5 mi
- 7/10Jefferson Junior High SchoolGrades: 6-7Distance: 1 mi
- 3/10Whitmer High SchoolGrades: 9-12Distance: 1.1 mi
Schools provided by the listing agent
- Elementary: Silver Creek
- High: Whitmer
Source: NORIS. This data may not be complete. We recommend contacting the local school district to confirm school assignments for this home.
Get pre-qualified for a loan
At Zillow Home Loans, we can pre-qualify you in as little as 5 minutes with no impact to your credit score.An equal housing lender. NMLS #10287.
Sell for more on Zillow
Get a Zillow Showcase℠ listing at no additional cost and you could sell for .
$215,800
2% more+$4,316
With Zillow Showcase(estimated)$220,116


