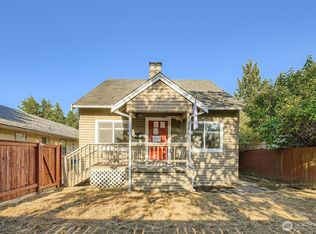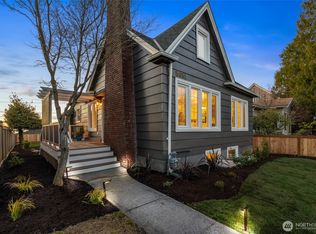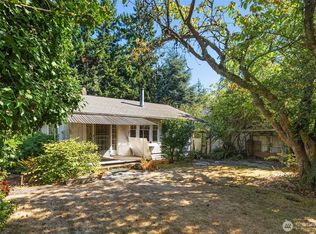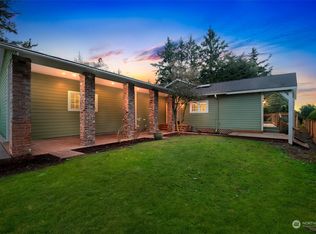Sold
Listed by:
Julie Granahan,
Redfin
Bought with: Upside Properties
$975,000
5041 35th Avenue SW, Seattle, WA 98126
4beds
2,510sqft
Single Family Residence
Built in 1927
4,639.14 Square Feet Lot
$969,600 Zestimate®
$388/sqft
$3,997 Estimated rent
Home value
$969,600
$892,000 - $1.05M
$3,997/mo
Zestimate® history
Loading...
Owner options
Explore your selling options
What's special
A stunning West Seattle Tudor reimagined from top to bottom—near Camp Long, the Junction, and with easy freeway access. Nearly everything is new: roof, siding, skylights, paint inside and out, flooring, carpet, updated electrical, storm sewers, and more. The efficient kitchen features new flooring, while original hardwoods and beautifully refinished fir floors blend character with modern comfort. The entire top floor is a dreamy primary suite with luxe bath, expansive dressing room, office, and gorgeous fir floors. Set high above 35th for quiet privacy, with a huge basement offering storage, a finished room, and non-conforming bedroom. Parking for three via two-car carport and additional off-street spot. A timeless classic, fully refreshed.
Zillow last checked: 8 hours ago
Listing updated: August 28, 2025 at 04:04am
Offers reviewed: Jul 08
Listed by:
Julie Granahan,
Redfin
Bought with:
Gunnar Conley, 22022753
Upside Properties
Source: NWMLS,MLS#: 2401279
Facts & features
Interior
Bedrooms & bathrooms
- Bedrooms: 4
- Bathrooms: 2
- Full bathrooms: 1
- 3/4 bathrooms: 1
- Main level bathrooms: 1
- Main level bedrooms: 2
Bedroom
- Level: Main
Bedroom
- Level: Main
Bedroom
- Level: Lower
Bathroom full
- Level: Main
Other
- Level: Lower
Dining room
- Level: Main
Entry hall
- Level: Main
Kitchen without eating space
- Level: Main
Living room
- Level: Main
Utility room
- Level: Lower
Heating
- Fireplace, Forced Air, Wall Unit(s), Electric, Natural Gas
Cooling
- None
Appliances
- Included: Dishwasher(s), Disposal, Dryer(s), Refrigerator(s), Stove(s)/Range(s), Washer(s), Garbage Disposal
Features
- Bath Off Primary, Dining Room
- Flooring: Hardwood, Softwood, Vinyl Plank, Carpet
- Windows: Double Pane/Storm Window
- Basement: Daylight,Partially Finished
- Number of fireplaces: 1
- Fireplace features: Gas, Main Level: 1, Fireplace
Interior area
- Total structure area: 2,510
- Total interior livable area: 2,510 sqft
Property
Parking
- Total spaces: 2
- Parking features: Detached Carport, Off Street
- Has carport: Yes
- Covered spaces: 2
Features
- Levels: Two
- Stories: 2
- Entry location: Main
- Patio & porch: Bath Off Primary, Double Pane/Storm Window, Dining Room, Fireplace, Hot Tub/Spa
- Has spa: Yes
- Spa features: Indoor
- Has view: Yes
- View description: Territorial
Lot
- Size: 4,639 sqft
- Features: Curbs, Paved, Sidewalk, Deck, Dog Run, Fenced-Fully, Gas Available, High Speed Internet, Hot Tub/Spa, Outbuildings, Patio
- Topography: Level,Partial Slope
Details
- Parcel number: 3095000055
- Special conditions: Standard
Construction
Type & style
- Home type: SingleFamily
- Architectural style: Tudor
- Property subtype: Single Family Residence
Materials
- Wood Products
- Foundation: Poured Concrete
- Roof: Composition
Condition
- Year built: 1927
- Major remodel year: 1927
Utilities & green energy
- Electric: Company: Seattle City Light
- Sewer: Sewer Connected, Company: City of Seattle
- Water: Public, Company: City of Seattle
- Utilities for property: Xfinity, Xfinity
Community & neighborhood
Location
- Region: Seattle
- Subdivision: Fairmount
Other
Other facts
- Listing terms: Cash Out,Conventional
- Cumulative days on market: 6 days
Price history
| Date | Event | Price |
|---|---|---|
| 7/28/2025 | Sold | $975,000+8.9%$388/sqft |
Source: | ||
| 7/9/2025 | Pending sale | $895,000$357/sqft |
Source: | ||
| 7/3/2025 | Listed for sale | $895,000+183.3%$357/sqft |
Source: | ||
| 12/24/2002 | Sold | $315,950+59.8%$126/sqft |
Source: | ||
| 3/24/1998 | Sold | $197,750+23.7%$79/sqft |
Source: Public Record | ||
Public tax history
| Year | Property taxes | Tax assessment |
|---|---|---|
| 2024 | $7,450 +12.9% | $735,000 +9.9% |
| 2023 | $6,600 +7.7% | $669,000 -3.3% |
| 2022 | $6,130 +4.3% | $692,000 +13.3% |
Find assessor info on the county website
Neighborhood: Fairmount Park
Nearby schools
GreatSchools rating
- 9/10Fairmount Park ElementaryGrades: PK-5Distance: 0.3 mi
- 9/10Madison Middle SchoolGrades: 6-8Distance: 1.4 mi
- 7/10West Seattle High SchoolGrades: 9-12Distance: 1.5 mi

Get pre-qualified for a loan
At Zillow Home Loans, we can pre-qualify you in as little as 5 minutes with no impact to your credit score.An equal housing lender. NMLS #10287.
Sell for more on Zillow
Get a free Zillow Showcase℠ listing and you could sell for .
$969,600
2% more+ $19,392
With Zillow Showcase(estimated)
$988,992


