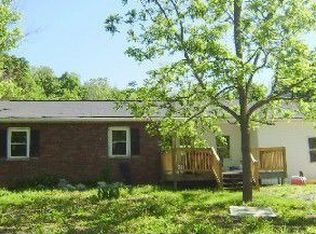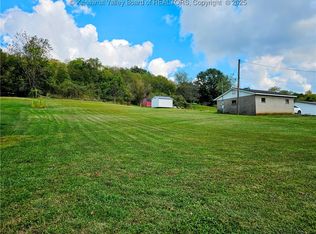Sold for $157,000
$157,000
5041 Sandhill Rd, Point Pleasant, WV 25550
3beds
1,040sqft
Manufactured Home, Single Family Residence
Built in 1993
2 Acres Lot
$159,500 Zestimate®
$151/sqft
$1,449 Estimated rent
Home value
$159,500
Estimated sales range
Not available
$1,449/mo
Zestimate® history
Loading...
Owner options
Explore your selling options
What's special
IF YOU'RE LOOKING FOR YOUR HOME SWEET HOME OUT OF TOWN BUT WITH THE COVENIENCE OF TOWN, MAYBE THIS IS THE ONE! LOCATED JUST 2.5 MILES OUT SANDHILL RD FROM POINT PLEASANT, THIS WELL-MAINTAINED HOME IS SITUATED ON A 2-ACRE PARCEL WITH A WOODED BACKDROP PERFECT FOR EVENING CAMPFIRES THIS FALL. THE MFRD HOME IS ON A PERMANENT FOUNDATION AND FEATURES A NICE FRONT PORCH, 3 BEDROOMS AND 2 FULL BATHROOMS, NICE HARDWOOD FLOORING THROUGHOUT MUCH OF THE HOME, ALL EXISTING KITCHEN APPLIANCES INCLUDING THE WASHER/DRYER SET REMAIN, METAL ROOF, CENTRAL HEATING/COOLING, PARTIALLY ENCLOSED COVERED BACK PATIO AREA AND A SPACIOUS ATTACHED 26 X 28 GARAGE FOR YOUR VEHICLES, ATV'S, STORAGE OR HOBBIES! ADDITIONAL ADJOINING ACREAGE MAY BE AVAILABLE FOR PURCHASE.
Zillow last checked: 8 hours ago
Listing updated: September 22, 2025 at 07:36pm
Listed by:
Angela Zimmerman,
The Angie Zimmerman Realty Group 304-675-4939
Bought with:
Carolyn Koenig, 230302714
The Angie Zimmerman Realty Group
Source: KVBR,MLS#: 279329 Originating MLS: Kanawha Valley Board of REALTORS
Originating MLS: Kanawha Valley Board of REALTORS
Facts & features
Interior
Bedrooms & bathrooms
- Bedrooms: 3
- Bathrooms: 2
- Full bathrooms: 2
Primary bedroom
- Description: Primary Bedroom
- Level: Main
- Dimensions: 11'4 x 14'11
Bedroom 2
- Description: Bedroom 2
- Level: Main
- Dimensions: 9'5 x 12'5
Bedroom 3
- Description: Bedroom 3
- Level: Main
- Dimensions: 9'2 x 9'2
Dining room
- Description: Dining Room
- Level: Main
- Dimensions: 0 x 0
Kitchen
- Description: Kitchen
- Level: Main
- Dimensions: 12'4 x 14'7
Living room
- Description: Living Room
- Level: Main
- Dimensions: 17'9 x 12'8
Utility room
- Description: Utility Room
- Level: Main
- Dimensions: 4'10 x 6'7
Heating
- Electric, Forced Air
Cooling
- Central Air
Appliances
- Included: Electric Range, Disposal, Refrigerator
Features
- Eat-in Kitchen
- Flooring: Carpet, Hardwood, Vinyl
- Basement: None
- Has fireplace: No
Interior area
- Total interior livable area: 1,040 sqft
Property
Parking
- Total spaces: 2
- Parking features: Attached, Garage, Two Car Garage
- Attached garage spaces: 2
Features
- Levels: One
- Stories: 1
- Patio & porch: Porch
- Exterior features: Porch
Lot
- Size: 2 Acres
- Dimensions: 102 x 145 x 828 x 850
- Features: Wooded
Details
- Parcel number: 140243006300000000
Construction
Type & style
- Home type: MobileManufactured
- Architectural style: Ranch,Manufactured Home,One Story
- Property subtype: Manufactured Home, Single Family Residence
Materials
- Aluminum Siding, Vinyl Siding
- Roof: Metal
Condition
- Year built: 1993
Utilities & green energy
- Sewer: Septic Tank
- Water: Public
Community & neighborhood
Security
- Security features: Smoke Detector(s)
Location
- Region: Point Pleasant
- Subdivision: None
Price history
| Date | Event | Price |
|---|---|---|
| 9/22/2025 | Sold | $157,000$151/sqft |
Source: | ||
| 8/14/2025 | Pending sale | $157,000$151/sqft |
Source: | ||
| 8/1/2025 | Price change | $157,000-4.8%$151/sqft |
Source: | ||
| 7/21/2025 | Listed for sale | $165,000+251.1%$159/sqft |
Source: | ||
| 7/3/2013 | Sold | $47,000$45/sqft |
Source: Public Record Report a problem | ||
Public tax history
| Year | Property taxes | Tax assessment |
|---|---|---|
| 2025 | $359 +11.7% | $50,340 +6.7% |
| 2024 | $321 +9.7% | $47,160 +5.4% |
| 2023 | $293 +2.5% | $44,760 +1.4% |
Find assessor info on the county website
Neighborhood: 25550
Nearby schools
GreatSchools rating
- 4/10Pt. Pleasant Intermediate SchoolGrades: 3-6Distance: 2.5 mi
- 6/10Point Pleasant High SchoolGrades: 7-12Distance: 2.1 mi
- NAPt. Pleasant Primary SchoolGrades: PK-2Distance: 2.8 mi
Schools provided by the listing agent
- Elementary: Point Pleasant
- Middle: Point Pleasant
- High: Point Pleasant
Source: KVBR. This data may not be complete. We recommend contacting the local school district to confirm school assignments for this home.

