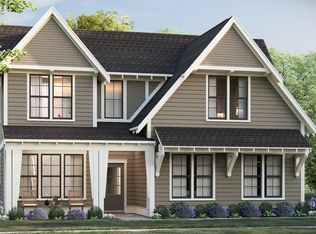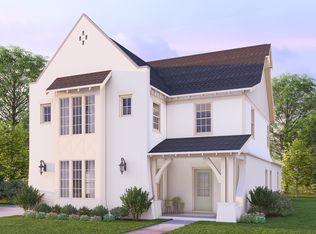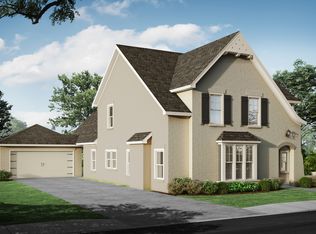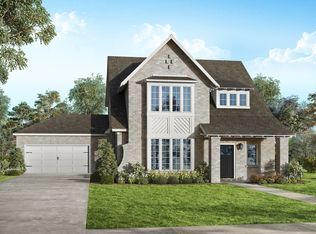Sold for $550,000
$550,000
5041 Simms Rdg, Pelham, AL 35124
4beds
2,977sqft
Single Family Residence
Built in 2023
9,583.2 Square Feet Lot
$553,800 Zestimate®
$185/sqft
$2,846 Estimated rent
Home value
$553,800
$426,000 - $714,000
$2,846/mo
Zestimate® history
Loading...
Owner options
Explore your selling options
What's special
Welcome to Simms Landing in Pelham, AL! This stunning, newer two-story home sits on a premium lot with one of the best views in the neighborhood. Enjoy a spacious, fenced backyard with peaceful tree-lined scenery. Inside, you'll find 4 bedrooms and 3 full baths, including a main-level primary suite and a guest room or office. Upstairs features two bedrooms and a large loft with custom built-ins—ideal for a playroom, study, or media space. Natural light flows throughout, complemented by custom blinds and plantation shutters. Beautiful landscaping and lighting enhance curb appeal day and night. Located in the vibrant city of Pelham, you’re close to top schools, new developments, shopping, and dining. Don't miss this exceptional home—come see this beauty in Pelham!
Zillow last checked: 8 hours ago
Listing updated: September 02, 2025 at 05:53pm
Listed by:
Frank Roscoe 205-837-4814,
Norluxe Realty Birmingham LLC
Bought with:
Elizabeth Fields
eXp Realty, LLC Central
Source: GALMLS,MLS#: 21418926
Facts & features
Interior
Bedrooms & bathrooms
- Bedrooms: 4
- Bathrooms: 3
- Full bathrooms: 3
Primary bedroom
- Level: First
Bedroom 1
- Level: Second
Bedroom 2
- Level: Second
Bedroom 3
- Level: Second
Bathroom 1
- Level: Second
Kitchen
- Features: Stone Counters
Basement
- Area: 0
Heating
- Central
Cooling
- Central Air
Appliances
- Included: Dishwasher, Microwave, Gas Oven, Gas Water Heater
- Laundry: Gas Dryer Hookup, Washer Hookup, Main Level, Laundry Room, Yes
Features
- Recessed Lighting, High Ceilings, Crown Molding, Smooth Ceilings, Soaking Tub, Walk-In Closet(s)
- Flooring: Carpet, Hardwood, Vinyl
- Attic: Pull Down Stairs,Yes
- Number of fireplaces: 1
- Fireplace features: Tile (FIREPL), Ventless, Great Room, Gas
Interior area
- Total interior livable area: 2,977 sqft
- Finished area above ground: 2,977
- Finished area below ground: 0
Property
Parking
- Total spaces: 2
- Parking features: Attached, Garage Faces Front
- Attached garage spaces: 2
Features
- Levels: 2+ story
- Patio & porch: Covered, Patio, Porch
- Pool features: Fenced, Community
- Has view: Yes
- View description: Mountain(s)
- Waterfront features: No
Lot
- Size: 9,583 sqft
Details
- Parcel number: 00.00.00.00.00.00.00
- Special conditions: N/A
Construction
Type & style
- Home type: SingleFamily
- Property subtype: Single Family Residence
- Attached to another structure: Yes
Materials
- HardiPlank Type
- Foundation: Slab
Condition
- Year built: 2023
Utilities & green energy
- Water: Public
- Utilities for property: Sewer Connected, Underground Utilities
Community & neighborhood
Location
- Region: Pelham
- Subdivision: Simms Landing
Other
Other facts
- Price range: $550K - $550K
Price history
| Date | Event | Price |
|---|---|---|
| 8/29/2025 | Sold | $550,000-5.2%$185/sqft |
Source: | ||
| 7/24/2025 | Contingent | $580,000$195/sqft |
Source: | ||
| 6/12/2025 | Price change | $580,000-0.9%$195/sqft |
Source: | ||
| 5/15/2025 | Listed for sale | $585,000+13.4%$197/sqft |
Source: | ||
| 8/4/2023 | Sold | $515,653$173/sqft |
Source: | ||
Public tax history
Tax history is unavailable.
Neighborhood: 35124
Nearby schools
GreatSchools rating
- 5/10Pelham RidgeGrades: PK-5Distance: 0.4 mi
- 6/10Pelham Park Middle SchoolGrades: 6-8Distance: 3 mi
- 7/10Pelham High SchoolGrades: 9-12Distance: 3.6 mi
Schools provided by the listing agent
- Elementary: Pelham Ridge
- Middle: Pelham Park
- High: Pelham
Source: GALMLS. This data may not be complete. We recommend contacting the local school district to confirm school assignments for this home.
Get a cash offer in 3 minutes
Find out how much your home could sell for in as little as 3 minutes with a no-obligation cash offer.
Estimated market value$553,800
Get a cash offer in 3 minutes
Find out how much your home could sell for in as little as 3 minutes with a no-obligation cash offer.
Estimated market value
$553,800



