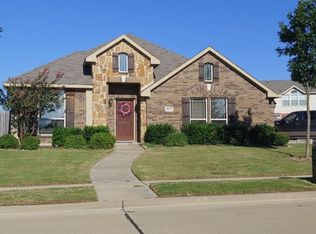Sold on 09/05/23
Price Unknown
5041 W Fall Dr, Midlothian, TX 76065
4beds
2,456sqft
Single Family Residence
Built in 2014
0.28 Acres Lot
$433,700 Zestimate®
$--/sqft
$2,878 Estimated rent
Home value
$433,700
$412,000 - $455,000
$2,878/mo
Zestimate® history
Loading...
Owner options
Explore your selling options
What's special
This 4 bedroom 3 full bath Bloomfield home has a little of everything. This 1-and-a-half-story home features 3 bedrooms including the primary down with an open kitchen. The large yard offers plenty of room for whatever you want to do. A separate office means you don’t have to sacrifice a bedroom just for an office. The upstairs offers a private retreat for guests or family members. On top of all of it, this home has to offer one more plus brand new carpet throughout. Special financing incentives available!
Zillow last checked: 8 hours ago
Listing updated: January 31, 2024 at 01:01pm
Listed by:
Scott Kennedy,
JPAR Cedar Hill 972-836-9295
Bought with:
Leigh Brodner
Coldwell Banker Apex, REALTORS
Source: NTREIS,MLS#: 20378162
Facts & features
Interior
Bedrooms & bathrooms
- Bedrooms: 4
- Bathrooms: 3
- Full bathrooms: 3
Primary bedroom
- Features: Dual Sinks, Double Vanity, Separate Shower, Walk-In Closet(s)
- Level: First
- Dimensions: 16 x 20
Bedroom
- Level: First
- Dimensions: 10 x 10
Bedroom
- Level: First
- Dimensions: 11 x 10
Bedroom
- Level: Second
- Dimensions: 10 x 13
Dining room
- Level: First
- Dimensions: 21 x 8
Kitchen
- Features: Breakfast Bar, Kitchen Island, Pantry, Stone Counters, Walk-In Pantry
- Level: First
- Dimensions: 19 x 10
Living room
- Level: First
- Dimensions: 16 x 20
Living room
- Level: Second
- Dimensions: 14 x 21
Office
- Level: First
- Dimensions: 13 x 13
Cooling
- Central Air
Appliances
- Included: Dishwasher, Disposal
- Laundry: Laundry in Utility Room
Features
- High Speed Internet, Kitchen Island, Open Floorplan, Cable TV, Walk-In Closet(s), Wired for Sound
- Flooring: Carpet, Ceramic Tile
- Has basement: No
- Has fireplace: No
Interior area
- Total interior livable area: 2,456 sqft
Property
Parking
- Total spaces: 2
- Parking features: Garage, Garage Door Opener
- Attached garage spaces: 2
Features
- Levels: One and One Half
- Stories: 1
- Patio & porch: Covered, Patio
- Pool features: None
- Fencing: Wood
Lot
- Size: 0.28 Acres
- Features: Irregular Lot, Sprinkler System
Details
- Parcel number: 233571
Construction
Type & style
- Home type: SingleFamily
- Architectural style: Traditional,Detached
- Property subtype: Single Family Residence
Materials
- Brick
- Foundation: Slab
- Roof: Shingle
Condition
- Year built: 2014
Utilities & green energy
- Sewer: Public Sewer
- Water: Public
- Utilities for property: Sewer Available, Water Available, Cable Available
Community & neighborhood
Security
- Security features: Fire Alarm
Community
- Community features: Playground
Location
- Region: Midlothian
- Subdivision: The Rosebud Sec 2
HOA & financial
HOA
- Has HOA: Yes
- HOA fee: $385 annually
- Services included: All Facilities, Association Management
- Association name: Rosebud Home Owners Association
- Association phone: 972-920-5474
Other
Other facts
- Listing terms: Cash,Conventional,1031 Exchange,Texas Vet,USDA Loan,VA Loan
Price history
| Date | Event | Price |
|---|---|---|
| 8/27/2025 | Price change | $445,000-3.2%$181/sqft |
Source: NTREIS #20986191 | ||
| 8/14/2025 | Price change | $459,900-2.1%$187/sqft |
Source: NTREIS #20986191 | ||
| 7/2/2025 | Listed for sale | $469,900+8%$191/sqft |
Source: NTREIS #20986191 | ||
| 9/5/2023 | Sold | -- |
Source: NTREIS #20378162 | ||
| 8/7/2023 | Pending sale | $435,000$177/sqft |
Source: NTREIS #20378162 | ||
Public tax history
| Year | Property taxes | Tax assessment |
|---|---|---|
| 2025 | -- | $409,685 -0.7% |
| 2024 | $6,186 +12.9% | $412,718 +13.2% |
| 2023 | $5,477 -14.1% | $364,730 +10% |
Find assessor info on the county website
Neighborhood: Rosebud
Nearby schools
GreatSchools rating
- 7/10Mount Peak Elementary SchoolGrades: PK-5Distance: 0.5 mi
- 7/10Earl & Marthalu Dieterich MiddleGrades: 6-8Distance: 2.9 mi
- 6/10Midlothian High SchoolGrades: 9-12Distance: 3.2 mi
Schools provided by the listing agent
- Elementary: Mtpeak
- Middle: Dieterich
- High: Midlothian
- District: Midlothian ISD
Source: NTREIS. This data may not be complete. We recommend contacting the local school district to confirm school assignments for this home.
Get a cash offer in 3 minutes
Find out how much your home could sell for in as little as 3 minutes with a no-obligation cash offer.
Estimated market value
$433,700
Get a cash offer in 3 minutes
Find out how much your home could sell for in as little as 3 minutes with a no-obligation cash offer.
Estimated market value
$433,700
