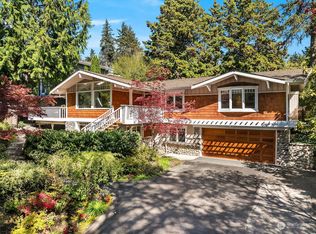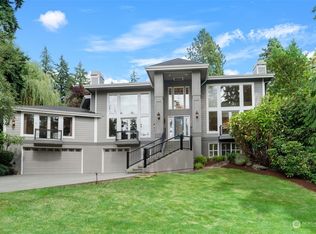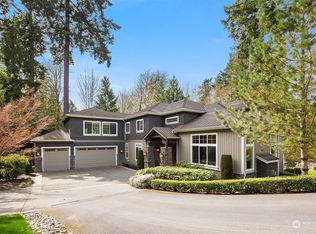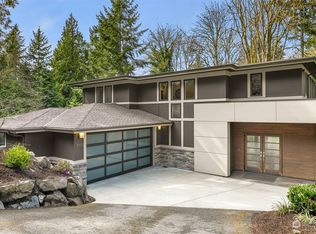Sold
Listed by:
Li, Xiaoliu 'Sheri',
COMPASS
Bought with: Coldwell Banker Danforth
$2,423,000
5041 W Mercer Way, Mercer Island, WA 98040
4beds
3,690sqft
Single Family Residence
Built in 1952
0.37 Acres Lot
$2,373,500 Zestimate®
$657/sqft
$7,193 Estimated rent
Home value
$2,373,500
$2.18M - $2.59M
$7,193/mo
Zestimate® history
Loading...
Owner options
Explore your selling options
What's special
Spacious and sunlit home on the western side of Mercer Island offers 3,690sf of living space on a large 16,000sf lot. The comfortable layout features 4 generous sized BRs, 3 are equipped with En-suite BAs. Extra-wide stairs lead up to a bright living room with soaring vaulted ceilings. French doors from the dining area open to a deck and a large, partially fenced backyard with lush grass. The kitchen boasts granite countertops & walk-in pantry. The 4th BR suite in main is generously sized and has its own private entrance. There's also an additional 600sf unfinished exercise/storage room, offering potentials for future use. Recent updates include a newer roof (2019) and fresh interior paint (2022). Heat pump/Central AC. Top-rated schools.
Zillow last checked: 8 hours ago
Listing updated: January 20, 2025 at 04:03am
Offers reviewed: Nov 21
Listed by:
Li, Xiaoliu 'Sheri',
COMPASS
Bought with:
Luna Zhang, 21026835
Coldwell Banker Danforth
Source: NWMLS,MLS#: 2311342
Facts & features
Interior
Bedrooms & bathrooms
- Bedrooms: 4
- Bathrooms: 4
- Full bathrooms: 3
- 3/4 bathrooms: 1
- Main level bathrooms: 2
- Main level bedrooms: 2
Bedroom
- Description: 2nd bedroom upper
- Level: Second
Bedroom
- Description: 2nd suite main
- Level: Main
Bedroom
- Description: Bedroom main
- Level: Main
Bedroom
- Description: Primary Suite
- Level: Second
Bathroom three quarter
- Description: Off bedroom #4
- Level: Main
Bathroom full
- Description: Off bedroom #3
- Level: Main
Bathroom full
- Description: 2nd Bath upper
- Level: Second
Bathroom full
- Description: Primary Bath
- Level: Second
Dining room
- Level: Second
Entry hall
- Level: Main
Family room
- Level: Second
Living room
- Level: Main
Heating
- Fireplace(s), Heat Pump
Cooling
- Central Air
Appliances
- Included: Dishwasher(s), Double Oven, Dryer(s), Microwave(s), Refrigerator(s), Stove(s)/Range(s), Washer(s), Water Heater: Heat Pump, Water Heater Location: Lower
Features
- Bath Off Primary, Dining Room, Walk-In Pantry
- Flooring: Hardwood, Stone, Carpet
- Doors: French Doors
- Windows: Double Pane/Storm Window
- Basement: None
- Number of fireplaces: 1
- Fireplace features: Gas, Main Level: 1, Fireplace
Interior area
- Total structure area: 3,690
- Total interior livable area: 3,690 sqft
Property
Parking
- Total spaces: 2
- Parking features: Attached Garage
- Attached garage spaces: 2
Features
- Levels: Two
- Stories: 2
- Entry location: Main
- Patio & porch: Second Primary Bedroom, Bath Off Primary, Double Pane/Storm Window, Dining Room, Fireplace, French Doors, Hardwood, Vaulted Ceiling(s), Walk-In Pantry, Wall to Wall Carpet, Water Heater, Wine/Beverage Refrigerator
Lot
- Size: 0.37 Acres
- Features: Dead End Street, Fenced-Partially
- Topography: Level,Partial Slope
Details
- Parcel number: 1924059150
- Zoning description: R15,Jurisdiction: City
- Special conditions: Standard
Construction
Type & style
- Home type: SingleFamily
- Property subtype: Single Family Residence
Materials
- Stucco
- Foundation: Slab
- Roof: Composition
Condition
- Good
- Year built: 1952
- Major remodel year: 2000
Utilities & green energy
- Electric: Company: PSE
- Sewer: Sewer Connected, Company: City of Mercer Island
- Water: Public, Company: City of Mercer Island
- Utilities for property: Xfinity
Community & neighborhood
Location
- Region: Mercer Island
- Subdivision: Mercer Island
Other
Other facts
- Listing terms: Conventional,VA Loan
- Cumulative days on market: 129 days
Price history
| Date | Event | Price |
|---|---|---|
| 12/20/2024 | Sold | $2,423,000+1%$657/sqft |
Source: | ||
| 11/20/2024 | Pending sale | $2,398,000$650/sqft |
Source: | ||
| 11/17/2024 | Listed for sale | $2,398,000+173.1%$650/sqft |
Source: | ||
| 5/8/2013 | Sold | $878,000+12.6%$238/sqft |
Source: | ||
| 3/16/2013 | Pending sale | $779,900$211/sqft |
Source: John L Scott Real Estate #454545 | ||
Public tax history
| Year | Property taxes | Tax assessment |
|---|---|---|
| 2024 | $14,632 +1.3% | $2,233,000 +6.5% |
| 2023 | $14,446 +0.3% | $2,097,000 -10.6% |
| 2022 | $14,398 +11.4% | $2,346,000 +33.8% |
Find assessor info on the county website
Neighborhood: 98040
Nearby schools
GreatSchools rating
- 9/10Island Park Elementary SchoolGrades: K-5Distance: 0.3 mi
- 8/10Islander Middle SchoolGrades: 6-8Distance: 1.4 mi
- 10/10Mercer Island High SchoolGrades: 9-12Distance: 1 mi
Schools provided by the listing agent
- Elementary: Island Park Elem
- Middle: Islander Mid
- High: Mercer Isl High
Source: NWMLS. This data may not be complete. We recommend contacting the local school district to confirm school assignments for this home.
Sell for more on Zillow
Get a free Zillow Showcase℠ listing and you could sell for .
$2,373,500
2% more+ $47,470
With Zillow Showcase(estimated)
$2,420,970


