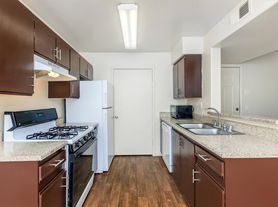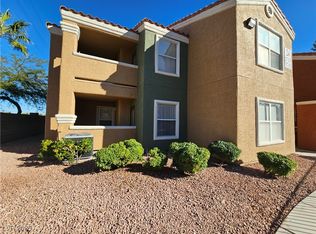Beautiful 3-Bedroom Upstairs Condo now available!
Features include:
Brand-new stainless steel appliances
Fresh paint, new carpet, and blinds throughout
Washer & dryer included
Gated community with 6 sparkling pools, fitness center, and tennis courts
HOA covers water & trash
Conveniently located near shopping, parks, schools, the airport, and the Las Vegas Strip!
Owner pays HOA which includes water, trash and sewer.
Apartment for rent
Accepts Zillow applications
$1,595/mo
5042 Rainbow Blvd #206, Las Vegas, NV 89103
3beds
1,163sqft
Price may not include required fees and charges.
Apartment
Available now
Central air
In unit laundry
Forced air
What's special
Gated communityBrand-new stainless steel appliances
- 10 days |
- -- |
- -- |
Travel times
Facts & features
Interior
Bedrooms & bathrooms
- Bedrooms: 3
- Bathrooms: 2
- Full bathrooms: 2
Heating
- Forced Air
Cooling
- Central Air
Appliances
- Included: Dishwasher, Dryer, Freezer, Microwave, Oven, Refrigerator, Washer
- Laundry: In Unit
Features
- Flooring: Carpet, Tile
Interior area
- Total interior livable area: 1,163 sqft
Property
Parking
- Details: Contact manager
Features
- Exterior features: Garbage included in rent, Heating system: Forced Air, Sewage included in rent, Water included in rent
Details
- Parcel number: 16326110562
Construction
Type & style
- Home type: Apartment
- Property subtype: Apartment
Utilities & green energy
- Utilities for property: Garbage, Sewage, Water
Community & HOA
Location
- Region: Las Vegas
Financial & listing details
- Lease term: 1 Year
Price history
| Date | Event | Price |
|---|---|---|
| 11/9/2025 | Listed for rent | $1,595+45%$1/sqft |
Source: Zillow Rentals | ||
| 10/23/2025 | Sold | $230,000-2.1%$198/sqft |
Source: | ||
| 10/13/2025 | Pending sale | $235,000$202/sqft |
Source: | ||
| 10/9/2025 | Price change | $235,000-5.6%$202/sqft |
Source: | ||
| 9/29/2025 | Price change | $249,000-3.9%$214/sqft |
Source: | ||
Neighborhood: Spring Valley
There are 2 available units in this apartment building

