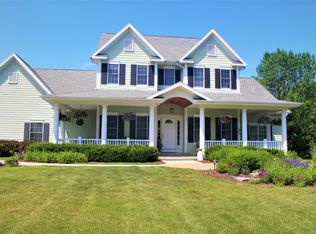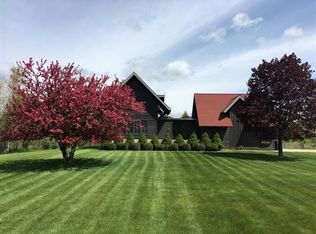Closed
$1,000,000
5042 Romans WAY, Colgate, WI 53017
4beds
3,920sqft
Single Family Residence
Built in 2021
1.39 Acres Lot
$1,021,400 Zestimate®
$255/sqft
$4,511 Estimated rent
Home value
$1,021,400
$929,000 - $1.12M
$4,511/mo
Zestimate® history
Loading...
Owner options
Explore your selling options
What's special
Nestled in the rolling hills of Richfield, this exquisite ranch combines timeless elegance w/modern luxury & privacy. Every drive home treats you to views of the iconic Holy Hill. Enter the stately covered front porch through the 8' entry door into the slate tile foyer. GR boasts 12' ceilings w/gorgeous wall of windows, custom marble & wood surround the NFP w/gas ignitor & HWF. True Chefs Kitchen w/Wolf, SubZero appliances, pot filler,10' island w/honed granite & single vessel farm sink.Grand Owners Suite w/2 walk in closets, stunning marble bathroom, oversized soaker tub,Roman shower & Kohler body sprays.Polished nickel hardware & fixtures. Finished LL offers sound proof Theater Room, guest bedroom/exercise room & full bath w/room to expand. Generator outlet w/natural gas hookup. 5+ Car
Zillow last checked: 8 hours ago
Listing updated: July 22, 2025 at 02:08am
Listed by:
Beth Clark 414-531-4477,
First Weber Inc - Menomonee Falls
Bought with:
Liana M Heun
Source: WIREX MLS,MLS#: 1918081 Originating MLS: Metro MLS
Originating MLS: Metro MLS
Facts & features
Interior
Bedrooms & bathrooms
- Bedrooms: 4
- Bathrooms: 4
- Full bathrooms: 3
- 1/2 bathrooms: 1
- Main level bedrooms: 3
Primary bedroom
- Level: Main
- Area: 288
- Dimensions: 18 x 16
Bedroom 2
- Level: Main
- Area: 169
- Dimensions: 13 x 13
Bedroom 3
- Level: Main
- Area: 144
- Dimensions: 12 x 12
Bedroom 4
- Level: Lower
- Area: 143
- Dimensions: 13 x 11
Bathroom
- Features: Shower on Lower, Tub Only, Master Bedroom Bath: Tub/No Shower, Master Bedroom Bath: Walk-In Shower, Master Bedroom Bath, Shower Over Tub, Shower Stall
Dining room
- Level: Main
- Area: 180
- Dimensions: 15 x 12
Kitchen
- Level: Main
- Area: 270
- Dimensions: 18 x 15
Living room
- Level: Main
- Area: 396
- Dimensions: 22 x 18
Office
- Level: Main
- Area: 90
- Dimensions: 10 x 9
Heating
- Natural Gas, Forced Air, Zoned
Cooling
- Central Air
Appliances
- Included: Dishwasher, Disposal, Dryer, Freezer, Microwave, Range, Refrigerator, Washer, Water Softener
Features
- High Speed Internet, Pantry, Walk-In Closet(s), Kitchen Island
- Flooring: Wood
- Basement: 8'+ Ceiling,Finished,Full,Concrete,Radon Mitigation System,Sump Pump
Interior area
- Total structure area: 3,920
- Total interior livable area: 3,920 sqft
- Finished area above ground: 2,630
- Finished area below ground: 1,290
Property
Parking
- Total spaces: 5
- Parking features: Garage Door Opener, Attached, 4 Car
- Attached garage spaces: 5
Features
- Levels: One
- Stories: 1
- Patio & porch: Patio
Lot
- Size: 1.39 Acres
- Features: Wooded
Details
- Parcel number: V10 1217014
- Zoning: Residential
Construction
Type & style
- Home type: SingleFamily
- Architectural style: Ranch
- Property subtype: Single Family Residence
Materials
- Fiber Cement, Stone, Brick/Stone
Condition
- 0-5 Years
- New construction: No
- Year built: 2021
Utilities & green energy
- Sewer: Septic Tank
- Water: Well
- Utilities for property: Cable Available
Community & neighborhood
Location
- Region: Colgate
- Subdivision: Mckenna Kames
- Municipality: Richfield
HOA & financial
HOA
- Has HOA: Yes
- HOA fee: $300 annually
Price history
| Date | Event | Price |
|---|---|---|
| 7/18/2025 | Sold | $1,000,000+0.1%$255/sqft |
Source: | ||
| 5/19/2025 | Contingent | $998,750$255/sqft |
Source: | ||
| 5/15/2025 | Listed for sale | $998,750$255/sqft |
Source: | ||
Public tax history
| Year | Property taxes | Tax assessment |
|---|---|---|
| 2024 | $5,930 +4.4% | $544,300 |
| 2023 | $5,682 | $544,300 |
| 2022 | -- | $544,300 |
Find assessor info on the county website
Neighborhood: 53017
Nearby schools
GreatSchools rating
- 10/10Friess Lake ElementaryGrades: PK-4Distance: 3.1 mi
- 10/10Richfield MiddleGrades: 5-8Distance: 5.5 mi
- 5/10Hartford High SchoolGrades: 9-12Distance: 8.2 mi
Schools provided by the listing agent
- Elementary: Friess Lake
- Middle: Central
- High: Hartford
- District: Hartford Uhs
Source: WIREX MLS. This data may not be complete. We recommend contacting the local school district to confirm school assignments for this home.

Get pre-qualified for a loan
At Zillow Home Loans, we can pre-qualify you in as little as 5 minutes with no impact to your credit score.An equal housing lender. NMLS #10287.
Sell for more on Zillow
Get a free Zillow Showcase℠ listing and you could sell for .
$1,021,400
2% more+ $20,428
With Zillow Showcase(estimated)
$1,041,828
