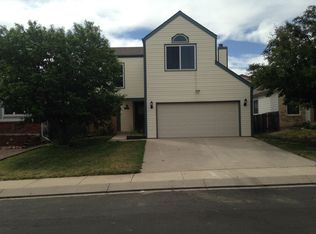Sold for $413,000 on 03/01/24
$413,000
5043 Austerlitz Dr, Colorado Springs, CO 80923
3beds
1,928sqft
Single Family Residence
Built in 1987
4,051.08 Square Feet Lot
$416,500 Zestimate®
$214/sqft
$2,037 Estimated rent
Home value
$416,500
$396,000 - $437,000
$2,037/mo
Zestimate® history
Loading...
Owner options
Explore your selling options
What's special
Get ready to be wowed by this enchanting 3-bedroom, 2-bath gem, freshly painted and brimming with charm! As you step through the door, you'll be greeted by dazzling hardwood floors that elegantly flow throughout the main level. This home is a dream come true with not one, but two expansive living spaces – the main floor for everyday enjoyment and a lower-level haven complete with a snug fireplace for those cozy nights in. The heart of the home, the eat-in kitchen, is a modern marvel, opening up to an oversized patio through sliding glass doors – imagine the epic summer BBQs you could host here! The kitchen is decked out with top-notch appliances, while the nearby dining room is just waiting to dazzle your dinner guests. Escape to the serene Primary bedroom, offering dual closets and an ensuite bath, recently updated with a sleek new bathtub and flooring. Another lovely bedroom awaits upstairs, adding to the home's allure. The lower level brings more surprises – a third bedroom and a stunningly renovated full bathroom, adorned with limestone and glass tile, offering a spa-like experience. And there's more – virtually staged photos showcase the potential of the primary bedroom, kitchen, dining area, and family room. The practical side is covered too, with a recently serviced 2-car garage door and a brand-new water heater for your peace of mind. Central Air keeps you cool and comfortable all summer long. Positioned in a prime location close to parks, schools, and shopping, this move-in-ready wonder ticks all the boxes. Seize this opportunity to make this captivating home your own – schedule your viewing now and get ready to fall in love!
Zillow last checked: 8 hours ago
Listing updated: March 02, 2024 at 06:25am
Listed by:
Craig Domann 719-310-6441,
Berkshire Hathaway HomeServices Synergy Realty Group
Bought with:
Whitney Lewis GRI
Lewis Embers Real Estate
Source: Pikes Peak MLS,MLS#: 4312675
Facts & features
Interior
Bedrooms & bathrooms
- Bedrooms: 3
- Bathrooms: 2
- Full bathrooms: 2
Basement
- Area: 484
Heating
- Forced Air
Cooling
- Ceiling Fan(s), Central Air
Appliances
- Included: Dishwasher, Disposal, Dryer, Refrigerator, Washer
- Laundry: In Basement, Electric Hook-up
Features
- Beamed Ceilings, Vaulted Ceiling(s)
- Flooring: Carpet, Wood
- Windows: Window Coverings
- Basement: Full,Partially Finished
- Has fireplace: Yes
Interior area
- Total structure area: 1,928
- Total interior livable area: 1,928 sqft
- Finished area above ground: 1,444
- Finished area below ground: 484
Property
Parking
- Total spaces: 2
- Parking features: Attached, Even with Main Level, Garage Door Opener, Concrete Driveway
- Attached garage spaces: 2
Features
- Levels: 4-Levels
- Stories: 4
- Patio & porch: Concrete
- Fencing: Back Yard
Lot
- Size: 4,051 sqft
- Features: Level, Hiking Trail, Near Fire Station, Near Hospital, Near Park, Near Schools, Near Shopping Center, Landscaped
Details
- Parcel number: 6313402014
Construction
Type & style
- Home type: SingleFamily
- Property subtype: Single Family Residence
Materials
- Alum/Vinyl/Steel, Stone, Framed on Lot
- Roof: Composite Shingle
Condition
- Existing Home
- New construction: No
- Year built: 1987
Utilities & green energy
- Water: Municipal
- Utilities for property: Natural Gas Connected
Community & neighborhood
Location
- Region: Colorado Springs
Other
Other facts
- Listing terms: Cash,Conventional,FHA,VA Loan
Price history
| Date | Event | Price |
|---|---|---|
| 8/12/2024 | Listing removed | $365,000-11.6%$189/sqft |
Source: | ||
| 3/1/2024 | Sold | $413,000-4.8%$214/sqft |
Source: | ||
| 9/27/2023 | Listed for sale | $434,000+7.2%$225/sqft |
Source: | ||
| 8/11/2021 | Sold | $405,000+11%$210/sqft |
Source: Public Record | ||
| 7/15/2021 | Listed for sale | $365,000+65.9%$189/sqft |
Source: | ||
Public tax history
| Year | Property taxes | Tax assessment |
|---|---|---|
| 2024 | $1,297 +6.5% | $28,060 |
| 2023 | $1,218 -7.5% | $28,060 +38% |
| 2022 | $1,317 | $20,340 -2.8% |
Find assessor info on the county website
Neighborhood: Northeast Colorado Springs
Nearby schools
GreatSchools rating
- 8/10Scott Elementary SchoolGrades: PK-5Distance: 0.5 mi
- 6/10Jenkins Middle SchoolGrades: 6-8Distance: 1.1 mi
- 3/10Doherty High SchoolGrades: 9-12Distance: 1.7 mi
Schools provided by the listing agent
- Elementary: Scott
- Middle: Jenkins
- High: Doherty
- District: Colorado Springs 11
Source: Pikes Peak MLS. This data may not be complete. We recommend contacting the local school district to confirm school assignments for this home.
Get a cash offer in 3 minutes
Find out how much your home could sell for in as little as 3 minutes with a no-obligation cash offer.
Estimated market value
$416,500
Get a cash offer in 3 minutes
Find out how much your home could sell for in as little as 3 minutes with a no-obligation cash offer.
Estimated market value
$416,500
