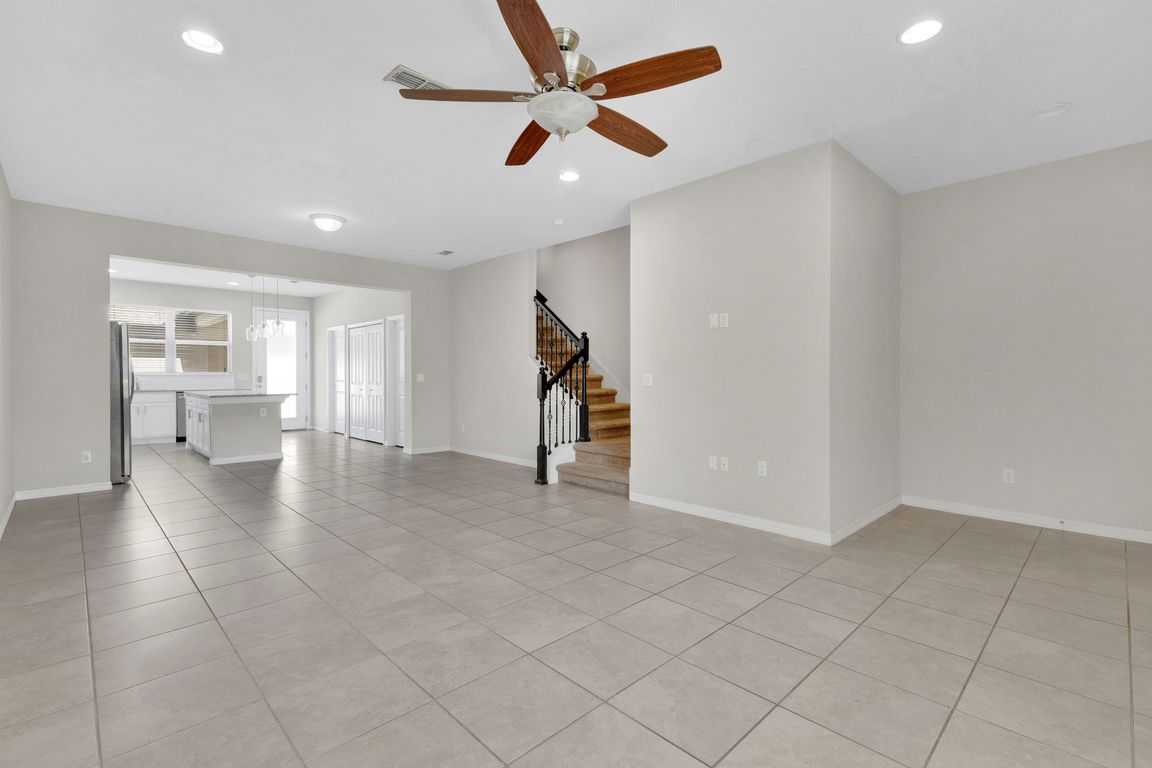
For sale
$350,000
3beds
1,617sqft
5043 Walker St, Saint Cloud, FL 34771
3beds
1,617sqft
Townhouse
Built in 2017
2,178 sqft
2 Garage spaces
$216 price/sqft
$276 monthly HOA fee
What's special
Private rear patioGranite countersEn-suite bathroomSeparate laundry roomLarge ceramic tilePlenty of storagePendant lights
Beautiful upgraded, 3 bedroom, 2.5 bath townhouse right outside of Lake Nona with Lake Toho chain of lakes access and community boat slip! Come see the spacious floorplan with a gorgeous upgraded kitchen, granite counters, pendant lights, stainless vent hood, large ceramic tile, separate laundry room and plenty of storage. Ceiling ...
- 29 days |
- 645 |
- 40 |
Source: Stellar MLS,MLS#: O6344411 Originating MLS: Orlando Regional
Originating MLS: Orlando Regional
Travel times
Living Room
Kitchen
Dining Room
Zillow last checked: 9 hours ago
Listing updated: October 02, 2025 at 11:15pm
Listing Provided by:
Simon Simaan 407-558-1396,
THE SIMON SIMAAN GROUP 407-558-1396,
Parvin Navid 407-558-8079,
THE SIMON SIMAAN GROUP
Source: Stellar MLS,MLS#: O6344411 Originating MLS: Orlando Regional
Originating MLS: Orlando Regional

Facts & features
Interior
Bedrooms & bathrooms
- Bedrooms: 3
- Bathrooms: 3
- Full bathrooms: 2
- 1/2 bathrooms: 1
Primary bedroom
- Features: Ceiling Fan(s), En Suite Bathroom, Walk-In Closet(s)
- Level: Second
- Area: 139.2 Square Feet
- Dimensions: 12x11.6
Bedroom 2
- Features: Built-in Closet
- Level: Second
- Area: 119.6 Square Feet
- Dimensions: 13x9.2
Bedroom 3
- Features: Built-in Closet
- Level: Second
- Area: 89.24 Square Feet
- Dimensions: 9.7x9.2
Great room
- Features: Ceiling Fan(s)
- Level: First
- Area: 355.6 Square Feet
- Dimensions: 25.4x14
Kitchen
- Features: Stone Counters
- Level: First
- Area: 189.44 Square Feet
- Dimensions: 14.8x12.8
Heating
- Central, Electric
Cooling
- Central Air
Appliances
- Included: Convection Oven, Cooktop, Dishwasher, Disposal, Dryer, Exhaust Fan, Microwave, Washer
- Laundry: Inside, Laundry Room
Features
- Ceiling Fan(s), Living Room/Dining Room Combo, Open Floorplan, Stone Counters, Thermostat, Walk-In Closet(s)
- Flooring: Carpet, Ceramic Tile
- Windows: Blinds
- Has fireplace: No
Interior area
- Total structure area: 2,236
- Total interior livable area: 1,617 sqft
Video & virtual tour
Property
Parking
- Total spaces: 2
- Parking features: Driveway, Garage Faces Rear, Guest, On Street
- Garage spaces: 2
- Has uncovered spaces: Yes
Features
- Levels: Two
- Stories: 2
- Patio & porch: Patio
- Exterior features: Irrigation System, Sidewalk
- Waterfront features: Lake Privileges
- Body of water: FELLS COVE, EAST LAKE TOHO
Lot
- Size: 2,178 Square Feet
- Features: City Lot, Sidewalk
- Residential vegetation: Trees/Landscaped
Details
- Parcel number: 082531373200010930
- Zoning: RES
- Special conditions: None
Construction
Type & style
- Home type: Townhouse
- Architectural style: Contemporary,Craftsman
- Property subtype: Townhouse
- Attached to another structure: Yes
Materials
- Block, Stucco
- Foundation: Slab
- Roof: Shingle
Condition
- Completed
- New construction: No
- Year built: 2017
Utilities & green energy
- Sewer: Public Sewer
- Water: Public
- Utilities for property: BB/HS Internet Available, Cable Available, Cable Connected, Electricity Connected, Public, Sewer Connected, Street Lights, Water Connected
Community & HOA
Community
- Features: Boat Slip, Community Boat Ramp, Private Boat Ramp, Water Access, Clubhouse, Fitness Center, Gated Community - No Guard, Playground, Pool, Sidewalks
- Security: Gated Community, Security Gate
- Subdivision: LAKESHORE/NARCOOSSEE PH 1
HOA
- Has HOA: Yes
- Amenities included: Basketball Court, Clubhouse, Fitness Center, Playground, Pool
- Services included: Community Pool, Maintenance Structure, Maintenance Grounds, Manager, Pool Maintenance, Private Road
- HOA fee: $276 monthly
- HOA name: LELAND MANAGEMENT
- HOA phone: 407-781-0722
- Pet fee: $0 monthly
Location
- Region: Saint Cloud
Financial & listing details
- Price per square foot: $216/sqft
- Tax assessed value: $288,400
- Annual tax amount: $3,981
- Date on market: 9/16/2025
- Listing terms: Cash,Conventional,FHA,VA Loan
- Ownership: Fee Simple
- Total actual rent: 0
- Electric utility on property: Yes
- Road surface type: Paved, Asphalt