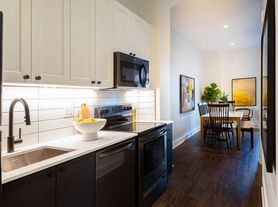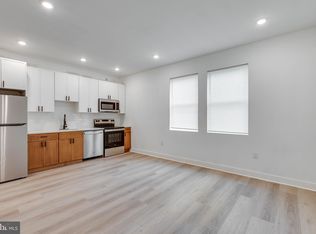1-Bedroom Apartment in West Philadelphia Modern with Rooftop Access This newly renovated 1-bedroom apartment combines modern style with everyday convenience. The unit features stainless steel appliances, an in-unit washer and dryer, and fully electric utilities, eliminating the need for a gas bill. As a resident, you'll also enjoy access to a rooftop deck with sweeping views of the city, perfect for relaxing or entertaining. Located on the third floor of the building at 5044 Baltimore Avenue, this apartment places you directly on the 34 trolley line with easy access to University City, CHOP, and Center City. Within walking distance, you'll find Clark Park, Cedar Park, local farmers markets, and live music events. Dining and entertainment options such as Carbon Copy Brewery, Bookers, Amari's, and Bunna Cafe are just steps away.
Townhouse for rent
$1,400/mo
5044 Baltimore Ave #3, Philadelphia, PA 19143
1beds
2,160sqft
Price may not include required fees and charges.
Townhouse
Available now
Cats, dogs OK
Central air, electric, ceiling fan
Dryer in unit laundry
On street parking
Electric, central
What's special
Modern styleRooftop deckIn-unit washer and dryerFully electric utilitiesStainless steel appliances
- 43 days |
- -- |
- -- |
Travel times
Looking to buy when your lease ends?
With a 6% savings match, a first-time homebuyer savings account is designed to help you reach your down payment goals faster.
Offer exclusive to Foyer+; Terms apply. Details on landing page.
Facts & features
Interior
Bedrooms & bathrooms
- Bedrooms: 1
- Bathrooms: 1
- Full bathrooms: 1
Heating
- Electric, Central
Cooling
- Central Air, Electric, Ceiling Fan
Appliances
- Included: Dishwasher, Disposal, Dryer, Microwave, Refrigerator, Stove, Washer
- Laundry: Dryer In Unit, In Unit, Washer In Unit
Features
- Ceiling Fan(s), Combination Kitchen/Dining, Open Floorplan
Interior area
- Total interior livable area: 2,160 sqft
Property
Parking
- Parking features: On Street
- Details: Contact manager
Features
- Exterior features: Contact manager
Construction
Type & style
- Home type: Townhouse
- Property subtype: Townhouse
Condition
- Year built: 1925
Utilities & green energy
- Utilities for property: Water
Building
Management
- Pets allowed: Yes
Community & HOA
Location
- Region: Philadelphia
Financial & listing details
- Lease term: Contact For Details
Price history
| Date | Event | Price |
|---|---|---|
| 9/3/2025 | Listed for rent | $1,400+3.7%$1/sqft |
Source: Bright MLS #PAPH2533578 | ||
| 3/28/2025 | Listing removed | $1,350$1/sqft |
Source: Bright MLS #PAPH2439458 | ||
| 1/28/2025 | Listed for rent | $1,350$1/sqft |
Source: Bright MLS #PAPH2439458 | ||

