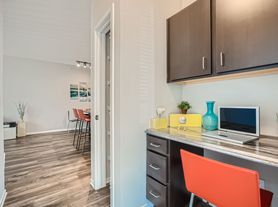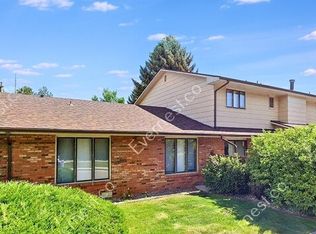Beautiful 2BR 2Bath loft townhouse with many upgrades. Deck off living room and master bedroom with LongsPeak Horsetooth Mountain Views. Fully furnished with smart tv. Walk-in shower and separate Jacuzzi bath. Single car garage with opener and ample on site parking. Keyless entry door lock. Conveniently located near I-25 and Fort Collins tech center.
Owner pays utilities or $2500 monthly and renter pays utilities. No smoking or pets.
Apartment for rent
Accepts Zillow applications
$2,900/mo
5044 Cinquefoil Ln UNIT B, Fort Collins, CO 80528
2beds
1,468sqft
Price may not include required fees and charges.
Apartment
Available now
No pets
Central air
In unit laundry
Attached garage parking
Baseboard, forced air
What's special
- 15 days |
- -- |
- -- |
Travel times
Facts & features
Interior
Bedrooms & bathrooms
- Bedrooms: 2
- Bathrooms: 2
- Full bathrooms: 2
Heating
- Baseboard, Forced Air
Cooling
- Central Air
Appliances
- Included: Dishwasher, Dryer, Freezer, Microwave, Oven, Refrigerator, Washer
- Laundry: In Unit
Features
- Flooring: Carpet, Tile
- Furnished: Yes
Interior area
- Total interior livable area: 1,468 sqft
Property
Parking
- Parking features: Attached, Off Street
- Has attached garage: Yes
- Details: Contact manager
Features
- Exterior features: Bicycle storage, Heating system: Baseboard, Heating system: Forced Air
Details
- Parcel number: 8604123002
Construction
Type & style
- Home type: Apartment
- Property subtype: Apartment
Building
Management
- Pets allowed: No
Community & HOA
Community
- Features: Pool
HOA
- Amenities included: Pool
Location
- Region: Fort Collins
Financial & listing details
- Lease term: Rent to Own
Price history
| Date | Event | Price |
|---|---|---|
| 10/1/2025 | Listing removed | $400,000$272/sqft |
Source: | ||
| 10/1/2025 | Listed for rent | $2,900+7.4%$2/sqft |
Source: Zillow Rentals | ||
| 8/7/2025 | Price change | $400,000-2.4%$272/sqft |
Source: | ||
| 5/8/2025 | Listed for sale | $410,000+99%$279/sqft |
Source: | ||
| 1/9/2024 | Listing removed | -- |
Source: Zillow Rentals | ||

