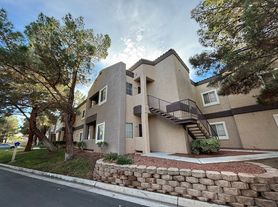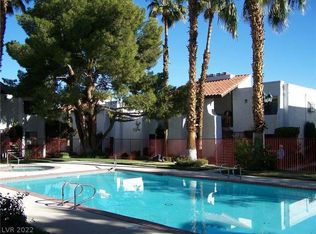COURTESY LISTING Move-In Ready Oasis in Spring Valley, Las Vegas! Step into this beautifully updated 3-bedroom, 2-bath ground-floor condo with fresh paint and stylish wood laminate floors. The open layout features a modern kitchen with granite countertops and a chic backsplash, perfect for entertaining. Relax by the cozy gas fireplace or enjoy the Vegas sunshine just steps away at Vizcaya's sparkling pools. Natural light fills every room, and two private balconies offer the ideal spots to sip your morning coffee or unwind at sunset. This gated community has it all multiple pools and spas, a fitness center, tennis courts, and a pet-friendly park. Resort-style living meets everyday convenience schedule your tour today!
The data relating to real estate for sale on this web site comes in part from the INTERNET DATA EXCHANGE Program of the Greater Las Vegas Association of REALTORS MLS. Real estate listings held by brokerage firms other than this site owner are marked with the IDX logo.
Information is deemed reliable but not guaranteed.
Copyright 2022 of the Greater Las Vegas Association of REALTORS MLS. All rights reserved.
Condo for rent
$1,600/mo
5044 S Rainbow Blvd UNIT 106, Las Vegas, NV 89118
3beds
1,163sqft
Price may not include required fees and charges.
Condo
Available now
No pets
Central air, electric, ceiling fan
In unit laundry
1 Garage space parking
Fireplace
What's special
Multiple pools and spasCozy gas fireplaceChic backsplashPrivate balconies
- 152 days |
- -- |
- -- |
Zillow last checked: 8 hours ago
Listing updated: November 27, 2025 at 09:39pm
Travel times
Looking to buy when your lease ends?
Consider a first-time homebuyer savings account designed to grow your down payment with up to a 6% match & a competitive APY.
Facts & features
Interior
Bedrooms & bathrooms
- Bedrooms: 3
- Bathrooms: 2
- Full bathrooms: 1
- 3/4 bathrooms: 1
Heating
- Fireplace
Cooling
- Central Air, Electric, Ceiling Fan
Appliances
- Included: Dishwasher, Disposal, Dryer, Microwave, Oven, Range, Refrigerator, Washer
- Laundry: In Unit
Features
- Bedroom on Main Level, Ceiling Fan(s), Primary Downstairs, Window Treatments
- Flooring: Laminate
- Has fireplace: Yes
Interior area
- Total interior livable area: 1,163 sqft
Video & virtual tour
Property
Parking
- Total spaces: 1
- Parking features: Assigned, Garage
- Has garage: Yes
- Details: Contact manager
Features
- Stories: 2
- Exterior features: Architecture Style: Two Story, Assigned, Association Fees included in rent, Bedroom on Main Level, Ceiling Fan(s), Covered, Detached, Fitness Center, Flooring: Laminate, Garage, Gated, Grab Bars, Pet Park, Pets - No, Pool, Primary Downstairs, Tennis Court(s), Window Treatments
Details
- Parcel number: 16326110556
Construction
Type & style
- Home type: Condo
- Property subtype: Condo
Condition
- Year built: 1987
Building
Management
- Pets allowed: No
Community & HOA
Community
- Features: Fitness Center, Tennis Court(s)
- Security: Gated Community
HOA
- Amenities included: Fitness Center, Tennis Court(s)
Location
- Region: Las Vegas
Financial & listing details
- Lease term: Contact For Details
Price history
| Date | Event | Price |
|---|---|---|
| 9/29/2025 | Price change | $1,600-3%$1/sqft |
Source: LVR #2698582 | ||
| 7/8/2025 | Listed for rent | $1,650$1/sqft |
Source: LVR #2698582 | ||
| 4/5/2025 | Listed for sale | $299,000+64.3%$257/sqft |
Source: | ||
| 2/26/2021 | Sold | $182,000-4.2%$156/sqft |
Source: | ||
| 1/17/2021 | Pending sale | $190,000$163/sqft |
Source: | ||
Neighborhood: Spring Valley
There are 2 available units in this apartment building

