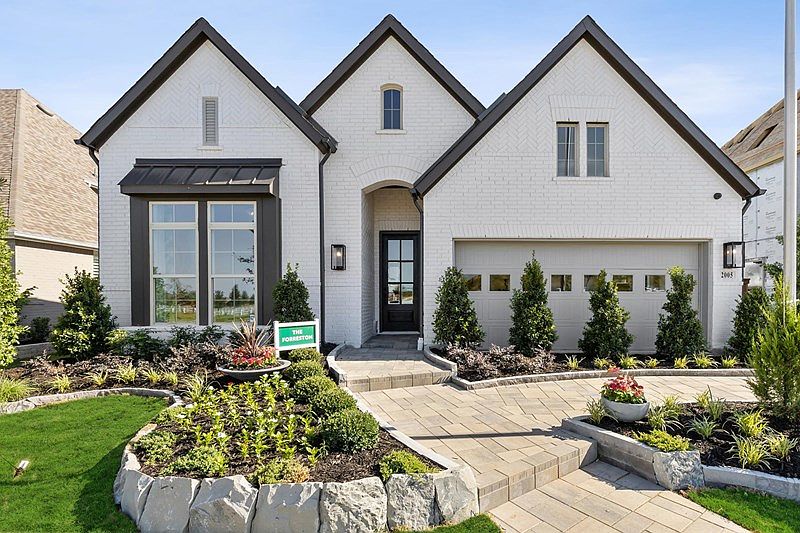This stunning home perfectly blends luxury and functionality, with design elements that prioritize both comfort and elegance. Upon entry, you're welcomed by soaring 18-foot ceilings in the formal dining room, setting the tone for the spacious and open layout. The gourmet kitchen, featuring sleek countertops and a high-end 5-burner cooktop, flows seamlessly into the 11-foot ceiling family room, ideal for both everyday living and entertaining. The expansive owner's retreat offers an 11-foot ceiling, a spa-like super shower, and an oversized walk-in closet. For added versatility, an enclosed study with French doors provides a private space for work or relaxation, rounding out this home's refined and thoughtful design.
New construction
Special offer
$534,990
5044 Sandbrock Pkwy, Aubrey, TX 76227
4beds
3,278sqft
Est.:
Single Family Residence
Built in 2025
5,998.21 Square Feet Lot
$530,700 Zestimate®
$163/sqft
$68/mo HOA
What's special
Formal dining roomFamily roomSleek countertopsOversized walk-in closetGourmet kitchenSpacious and open layoutSpa-like super shower
Call: (903) 228-4925
- 16 days |
- 29 |
- 1 |
Zillow last checked: 7 hours ago
Listing updated: October 06, 2025 at 12:09pm
Listed by:
Jimmy Rado 0221720 877-933-5539,
David M. Weekley
Source: NTREIS,MLS#: 21074052
Travel times
Schedule tour
Select your preferred tour type — either in-person or real-time video tour — then discuss available options with the builder representative you're connected with.
Facts & features
Interior
Bedrooms & bathrooms
- Bedrooms: 4
- Bathrooms: 3
- Full bathrooms: 3
Primary bedroom
- Features: Walk-In Closet(s)
- Level: First
- Dimensions: 12 x 18
Bedroom
- Level: First
- Dimensions: 11 x 12
Bedroom
- Features: Walk-In Closet(s)
- Level: Second
- Dimensions: 10 x 13
Bedroom
- Features: Dual Sinks, Garden Tub/Roman Tub, Separate Shower
- Level: Second
- Dimensions: 1 x 1
Dining room
- Level: First
- Dimensions: 16 x 8
Game room
- Level: Second
- Dimensions: 20 x 14
Kitchen
- Features: Kitchen Island
- Level: First
- Dimensions: 11 x 13
Living room
- Level: First
- Dimensions: 19 x 16
Media room
- Level: Second
- Dimensions: 17 x 12
Office
- Level: First
- Dimensions: 10 x 13
Utility room
- Features: Utility Room
- Level: First
- Dimensions: 6 x 7
Heating
- Central, Natural Gas
Cooling
- Central Air, Ceiling Fan(s), Electric
Appliances
- Included: Convection Oven, Dishwasher, Gas Cooktop, Disposal, Gas Water Heater, Microwave, Tankless Water Heater
Features
- Decorative/Designer Lighting Fixtures, High Speed Internet, Cable TV, Air Filtration
- Flooring: Carpet, Ceramic Tile, Laminate
- Has basement: No
- Has fireplace: No
Interior area
- Total interior livable area: 3,278 sqft
Video & virtual tour
Property
Parking
- Total spaces: 2
- Parking features: Covered, Garage Faces Front, Garage, Garage Door Opener
- Attached garage spaces: 2
Features
- Levels: Two
- Stories: 2
- Patio & porch: Covered
- Exterior features: Rain Gutters
- Pool features: None
- Fencing: Wood
Lot
- Size: 5,998.21 Square Feet
- Dimensions: 50 x 120
- Features: Back Yard, Backs to Greenbelt/Park, Interior Lot, Lawn, Landscaped, Subdivision, Sprinkler System, Few Trees
Details
- Parcel number: 000
- Other equipment: Air Purifier
Construction
Type & style
- Home type: SingleFamily
- Architectural style: Traditional,Detached
- Property subtype: Single Family Residence
Materials
- Brick
- Foundation: Slab
- Roof: Composition
Condition
- New construction: Yes
- Year built: 2025
Details
- Builder name: David Weekley Homes
Utilities & green energy
- Sewer: Public Sewer
- Water: Public
- Utilities for property: Municipal Utilities, Sewer Available, Underground Utilities, Water Available, Cable Available
Green energy
- Energy efficient items: Appliances, HVAC, Insulation, Rain/Freeze Sensors, Thermostat, Water Heater, Windows
- Indoor air quality: Filtration
- Water conservation: Low-Flow Fixtures, Water-Smart Landscaping
Community & HOA
Community
- Features: Community Mailbox
- Security: Prewired, Security System, Carbon Monoxide Detector(s), Fire Alarm, Smoke Detector(s)
- Subdivision: Sandbrock Ranch
HOA
- Has HOA: Yes
- Services included: All Facilities, Association Management, Maintenance Structure
- HOA fee: $204 quarterly
- HOA name: CCMC
- HOA phone: 469-246-3513
Location
- Region: Aubrey
Financial & listing details
- Price per square foot: $163/sqft
- Date on market: 9/30/2025
- Cumulative days on market: 216 days
About the community
PoolPlaygroundParkTrails+ 2 more
Beautiful David Weekley homes are now available in Sandbrock Ranch! Located just north of Dallas in Aubrey, this master-planned community offers a variety of award-winning floor plans on 50-foot homesites, all featuring the best in Design, Choice and Service from a builder with more than 40 years of experience. In Sandbrock Ranch, you'll enjoy miles of tranquil trails, a sparkling community pool and much more:Carriage House amenity center, fitness center and splash pad; Fully stocked fishing lakes; Walk and bike paths, parks and playground; Event lawn and outdoor amphitheater; Convenient access to the Dallas North Tollway and Highway 380; Students attend Denton ISD schools, including Union Park Elementary, Rodriguez Middle and Braswell High schools; Nearby shopping, dining and entertainment
Join us on Saturdays in October to tour our homes and enjoy refreshments!
Join us on Saturdays in October to tour our homes and enjoy refreshments! Offer valid October, 6, 2025 to October, 27, 2025.Source: David Weekley Homes

