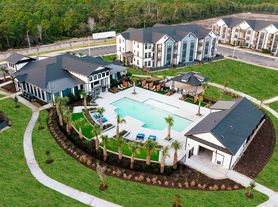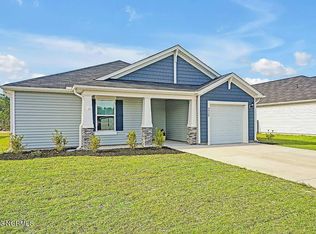AVAILABLE NOW
$2,250 / Month . RENTAL HOME IN RIVERMIST , SOUTHPORT NC . 3 bed 2 bath .
All appliances with washer/dryer .
2 car garage .
Fenced yard .
Access to pool/clubhouse/pickleball .
Tenant pays water/sewer/power/lawncare .
No pets . The location is hard to beat-just 10 minutes to the historic waterfront district of downtown Southport, with its restaurants, galleries, and shops along the Cape Fear River. The sandy beaches of Oak Island are also only about 10 minutes away, offering the best of both coastal living and small-town charm.
House for rent
$2,250/mo
5045 Ballast Rd, Southport, NC 28461
3beds
--sqft
Price may not include required fees and charges.
Singlefamily
Available now
Cats, dogs OK
Ceiling fan
-- Laundry
2 Parking spaces parking
Electric, heat pump
What's special
Fenced yard
- 2 days |
- -- |
- -- |
Travel times
Looking to buy when your lease ends?
Consider a first-time homebuyer savings account designed to grow your down payment with up to a 6% match & 3.83% APY.
Facts & features
Interior
Bedrooms & bathrooms
- Bedrooms: 3
- Bathrooms: 2
- Full bathrooms: 2
Heating
- Electric, Heat Pump
Cooling
- Ceiling Fan
Features
- Blinds/Shades, Ceiling Fan(s), Tray Ceiling(s), Walk-In Closet(s)
Property
Parking
- Total spaces: 2
- Details: Contact manager
Features
- Stories: 1
- Exterior features: Contact manager
- Has private pool: Yes
Details
- Parcel number: 205OA014
Construction
Type & style
- Home type: SingleFamily
- Property subtype: SingleFamily
Condition
- Year built: 2012
Community & HOA
Community
- Features: Clubhouse, Fitness Center, Tennis Court(s)
HOA
- Amenities included: Fitness Center, Pool, Tennis Court(s)
Location
- Region: Southport
Financial & listing details
- Lease term: 12 Months
Price history
| Date | Event | Price |
|---|---|---|
| 10/22/2025 | Listed for rent | $2,250 |
Source: Hive MLS #100537515 | ||
| 10/15/2025 | Sold | $350,000-2.1% |
Source: | ||
| 9/4/2025 | Contingent | $357,500 |
Source: | ||
| 8/18/2025 | Price change | $357,500-0.7% |
Source: | ||
| 6/27/2025 | Listed for sale | $359,900+142.2% |
Source: | ||

