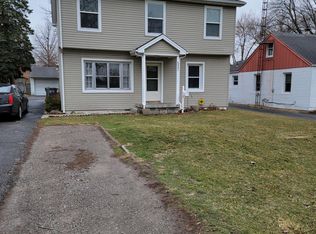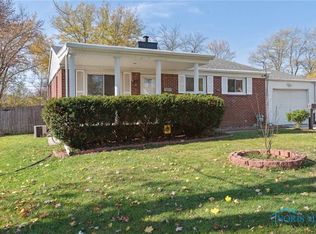Sold for $165,000
$165,000
5045 Goodwill Rd, Toledo, OH 43613
3beds
1,584sqft
Single Family Residence
Built in 1949
0.26 Acres Lot
$164,700 Zestimate®
$104/sqft
$1,545 Estimated rent
Home value
$164,700
$156,000 - $173,000
$1,545/mo
Zestimate® history
Loading...
Owner options
Explore your selling options
What's special
Beautifully maintained 1.5-story in Washington Local! Offering 3 bedrooms, 2 full baths, and updates throughout. Main floor primary, cozy living room with new flooring and large front picture window in '24, plus spacious family room with fireplace and new slider to enclosed porch. Kitchen fully remodeled in '22 with new cabinetry, counters, tiled backsplash, flooring, and stainless appliances. Recent improvements include roof in '22, new exterior doors, many replacement windows, and newer flooring/carpet. Fully fenced yard with shed, 1.5-car garage, and seller-provided one year home warranty!
Zillow last checked: 8 hours ago
Listing updated: October 14, 2025 at 06:03am
Listed by:
Cody Henderson 419-290-3123,
Key Realty LTD
Bought with:
Nicole Hicks, 2018002653
Keller Williams Citywide
Source: NORIS,MLS#: 6134336
Facts & features
Interior
Bedrooms & bathrooms
- Bedrooms: 3
- Bathrooms: 2
- Full bathrooms: 2
Primary bedroom
- Level: Main
- Dimensions: 10 x 10
Bedroom 2
- Level: Upper
- Dimensions: 10 x 18
Bedroom 3
- Level: Main
- Dimensions: 10 x 11
Family room
- Features: Fireplace
- Level: Main
- Dimensions: 26 x 15
Kitchen
- Level: Main
- Dimensions: 20 x 8
Living room
- Level: Main
- Dimensions: 18 x 12
Heating
- Forced Air, Natural Gas
Cooling
- Central Air
Appliances
- Included: Dishwasher, Microwave, Water Heater, Dryer, Electric Range Connection, Refrigerator, Washer
- Laundry: Electric Dryer Hookup, Main Level
Features
- Eat-in Kitchen
- Flooring: Carpet, Vinyl, Laminate
- Has fireplace: Yes
- Fireplace features: Family Room, Wood Burning
Interior area
- Total structure area: 1,584
- Total interior livable area: 1,584 sqft
Property
Parking
- Total spaces: 1.5
- Parking features: Asphalt, Off Street, Detached Garage, Driveway, Garage Door Opener
- Garage spaces: 1.5
- Has uncovered spaces: Yes
Features
- Levels: One and One Half
- Patio & porch: Enclosed Porch
Lot
- Size: 0.26 Acres
- Dimensions: 11,200
Details
- Additional structures: Shed(s)
- Parcel number: 2349781
Construction
Type & style
- Home type: SingleFamily
- Architectural style: Traditional
- Property subtype: Single Family Residence
Materials
- Aluminum Siding, Steel Siding
- Foundation: Crawl Space
- Roof: Shingle
Condition
- Year built: 1949
Utilities & green energy
- Electric: Circuit Breakers
- Sewer: Sanitary Sewer
- Water: Public
- Utilities for property: Cable Connected
Community & neighborhood
Location
- Region: Toledo
- Subdivision: Richwell Place
Other
Other facts
- Listing terms: Cash,Conventional,FHA,VA Loan
Price history
| Date | Event | Price |
|---|---|---|
| 9/22/2025 | Sold | $165,000+0.1%$104/sqft |
Source: NORIS #6134336 Report a problem | ||
| 8/25/2025 | Contingent | $164,900$104/sqft |
Source: NORIS #6134336 Report a problem | ||
| 8/22/2025 | Price change | $164,900-3%$104/sqft |
Source: NORIS #6134336 Report a problem | ||
| 8/17/2025 | Listed for sale | $170,000+26%$107/sqft |
Source: NORIS #6134336 Report a problem | ||
| 10/5/2023 | Sold | $134,900+8%$85/sqft |
Source: Public Record Report a problem | ||
Public tax history
| Year | Property taxes | Tax assessment |
|---|---|---|
| 2024 | $1,313 +26.3% | $27,125 +153.3% |
| 2023 | $1,039 +3.7% | $10,710 |
| 2022 | $1,002 -3.2% | $10,710 |
Find assessor info on the county website
Neighborhood: Whitmer - Trilby
Nearby schools
GreatSchools rating
- 5/10Hiawatha Elementary SchoolGrades: K-6Distance: 0.5 mi
- 7/10Jefferson Junior High SchoolGrades: 6-7Distance: 0.6 mi
- 3/10Whitmer High SchoolGrades: 9-12Distance: 0.8 mi
Schools provided by the listing agent
- Elementary: Hiawatha
- High: Whitmer
Source: NORIS. This data may not be complete. We recommend contacting the local school district to confirm school assignments for this home.
Get pre-qualified for a loan
At Zillow Home Loans, we can pre-qualify you in as little as 5 minutes with no impact to your credit score.An equal housing lender. NMLS #10287.
Sell for more on Zillow
Get a Zillow Showcase℠ listing at no additional cost and you could sell for .
$164,700
2% more+$3,294
With Zillow Showcase(estimated)$167,994

