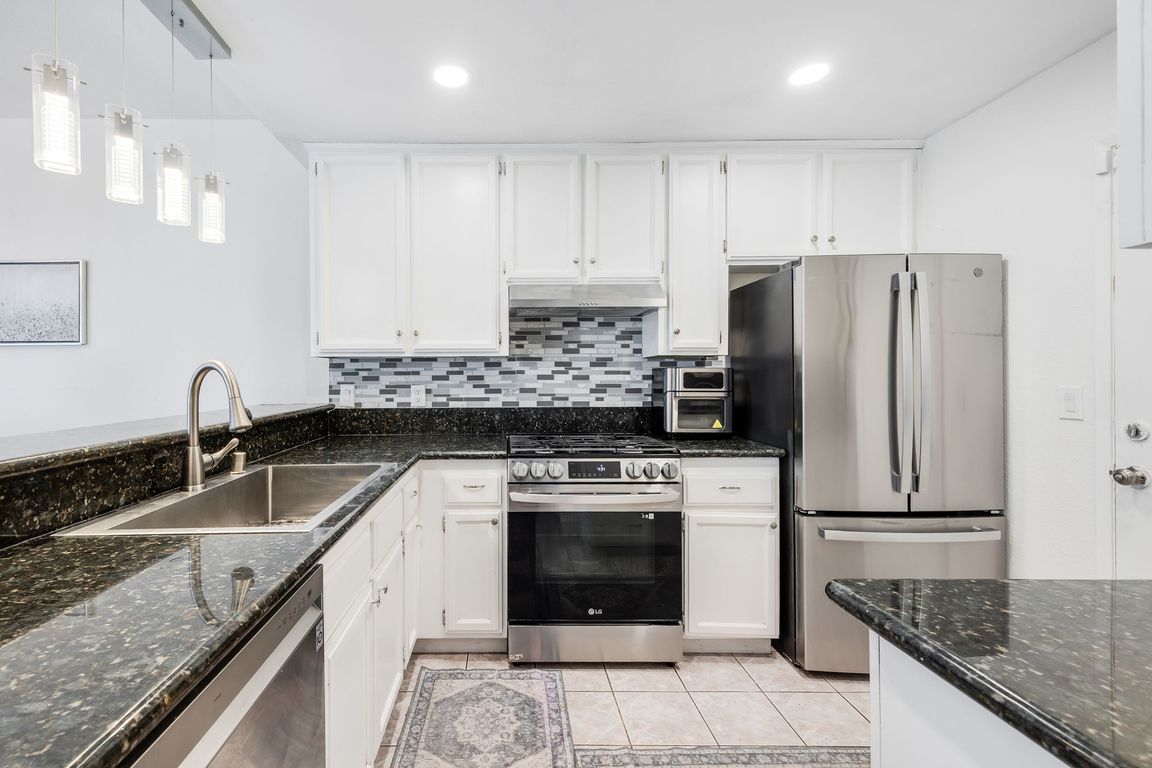
ActivePrice cut: $5K (7/22)
$469,000
4beds
1,607sqft
5045 N Laguna Dr, Sacramento, CA 95823
4beds
1,607sqft
Single family residence
Built in 1991
3,510 sqft
2 Attached garage spaces
$292 price/sqft
What's special
Mature treesSpacious backyardQuiet cul-de-sacOpen-concept layoutStainless steel appliancesRecessed lightingGranite countertops
This charming two-story home in the sought-after Laguna Creek neighborhood offers 1,680 sq ft of comfortable living space with three bedrooms and two bathrooms. Situated on a quiet cul-de-sac, the home welcomes you with a warm and functional open-concept layout featuring recessed lighting and fresh neutral tones. The well-appointed kitchen boasts ...
- 75 days
- on Zillow |
- 2,631 |
- 132 |
Source: MetroList Services of CA,MLS#: 225068148Originating MLS: MetroList Services, Inc.
Travel times
Kitchen
Living Room
Primary Bedroom
Zillow last checked: 7 hours ago
Listing updated: August 06, 2025 at 06:24pm
Listed by:
Jasmine Sunkara DRE #01855557 916-501-3392,
eXp Realty of California Inc.
Source: MetroList Services of CA,MLS#: 225068148Originating MLS: MetroList Services, Inc.
Facts & features
Interior
Bedrooms & bathrooms
- Bedrooms: 4
- Bathrooms: 3
- Full bathrooms: 2
- Partial bathrooms: 1
Dining room
- Features: Dining/Living Combo
Kitchen
- Features: Granite Counters
Heating
- Central, Fireplace(s)
Cooling
- Central Air
Appliances
- Included: Free-Standing Gas Range, Free-Standing Refrigerator, Dishwasher, Disposal, Microwave
- Laundry: Laundry Closet
Features
- Flooring: Tile, Vinyl
- Number of fireplaces: 1
- Fireplace features: Family Room
Interior area
- Total interior livable area: 1,607 sqft
Video & virtual tour
Property
Parking
- Total spaces: 2
- Parking features: Attached
- Attached garage spaces: 2
Features
- Stories: 2
Lot
- Size: 3,510.94 Square Feet
- Features: Curb(s)/Gutter(s)
Details
- Additional structures: Storage
- Parcel number: 11704600710000
- Zoning description: R-2A-R
- Special conditions: Standard
Construction
Type & style
- Home type: SingleFamily
- Architectural style: Ranch
- Property subtype: Single Family Residence
Materials
- Frame, Wood
- Foundation: Slab
- Roof: Shingle,Composition
Condition
- Year built: 1991
Utilities & green energy
- Sewer: Public Sewer
- Water: Public
- Utilities for property: Public
Community & HOA
Location
- Region: Sacramento
Financial & listing details
- Price per square foot: $292/sqft
- Tax assessed value: $200,147
- Annual tax amount: $2,415
- Price range: $469K - $469K
- Date on market: 5/28/2025