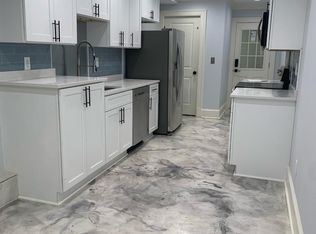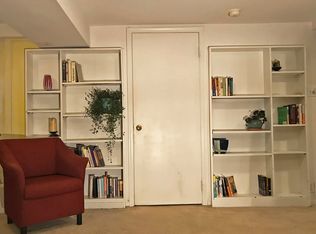Sold for $1,695,000
$1,695,000
5045 Reno Rd NW, Washington, DC 20008
4beds
2,988sqft
Single Family Residence
Built in 1922
6,027 Square Feet Lot
$1,664,900 Zestimate®
$567/sqft
$6,132 Estimated rent
Home value
$1,664,900
$1.57M - $1.76M
$6,132/mo
Zestimate® history
Loading...
Owner options
Explore your selling options
What's special
Step into timeless elegance with this gracious Spanish Colonial home, featuring a welcoming entry foyer that leads to a grand formal dining room and a spacious living room adorned with a wood-burning fireplace and custom built-ins. Enjoy year-round comfort in the charming screened porch or gather in the expansive, sun-drenched kitchen—thoughtfully remodeled with ample space for dining or casual seating. A walk-in pantry and a convenient powder room complete the main level. Upstairs, you'll find four generously sized bedrooms and two beautifully updated bathrooms. The unfinished walk-up attic presents an excellent opportunity for future expansion. The partially finished basement includes a large, versatile space—ideal for a playroom, home office, or guest suite—enhanced by an adjacent remodeled full bathroom. Set on a professionally landscaped lot, this home also features a back deck perfect for entertaining, a two-car garage, and a charming children’s playhouse—creating a picture-perfect setting for comfortable urban living.
Zillow last checked: 8 hours ago
Listing updated: July 11, 2025 at 08:41am
Listed by:
Joan Caton Cromwell 202-441-8912,
TTR Sotheby's International Realty
Bought with:
Mike Aubrey, 583580
Berkshire Hathaway HomeServices PenFed Realty
Source: Bright MLS,MLS#: DCDC2203894
Facts & features
Interior
Bedrooms & bathrooms
- Bedrooms: 4
- Bathrooms: 4
- Full bathrooms: 3
- 1/2 bathrooms: 1
- Main level bathrooms: 1
Primary bedroom
- Features: Attached Bathroom, Flooring - HardWood
- Level: Upper
Bedroom 2
- Features: Flooring - HardWood
- Level: Upper
Bedroom 3
- Features: Flooring - HardWood
- Level: Upper
Bedroom 4
- Features: Flooring - HardWood
- Level: Upper
Primary bathroom
- Features: Bathroom - Stall Shower
- Level: Upper
Bathroom 2
- Features: Bathroom - Tub Shower
- Level: Upper
Bathroom 3
- Features: Bathroom - Stall Shower
- Level: Lower
Dining room
- Features: Flooring - HardWood
- Level: Main
Family room
- Features: Flooring - Carpet
- Level: Lower
Foyer
- Features: Flooring - HardWood
- Level: Main
Half bath
- Level: Main
Kitchen
- Features: Kitchen - Gas Cooking, Eat-in Kitchen, Recessed Lighting, Pantry, Flooring - HardWood
- Level: Main
Living room
- Features: Fireplace - Wood Burning, Flooring - HardWood, Built-in Features
- Level: Main
Screened porch
- Level: Main
Heating
- Hot Water, Natural Gas
Cooling
- Central Air, Electric
Appliances
- Included: Microwave, Cooktop, Dishwasher, Disposal, Double Oven, Refrigerator, Stainless Steel Appliance(s), Washer, Dryer, Gas Water Heater
Features
- Family Room Off Kitchen, Floor Plan - Traditional, Formal/Separate Dining Room, Eat-in Kitchen, Kitchen - Gourmet, Pantry, Primary Bath(s), Recessed Lighting, Built-in Features, Plaster Walls, Dry Wall
- Flooring: Hardwood, Wood
- Windows: Double Hung
- Basement: Partial,Connecting Stairway,Partially Finished,Rear Entrance
- Number of fireplaces: 1
- Fireplace features: Mantel(s), Wood Burning
Interior area
- Total structure area: 3,408
- Total interior livable area: 2,988 sqft
- Finished area above ground: 2,286
- Finished area below ground: 702
Property
Parking
- Total spaces: 3
- Parking features: Garage Faces Rear, Garage Door Opener, Detached, Driveway
- Garage spaces: 2
- Uncovered spaces: 1
Accessibility
- Accessibility features: None
Features
- Levels: Three
- Stories: 3
- Patio & porch: Deck, Screened, Screened Porch
- Exterior features: Bump-outs, Chimney Cap(s), Rain Gutters, Sidewalks, Street Lights
- Pool features: None
- Fencing: Back Yard,Wood,Chain Link
Lot
- Size: 6,027 sqft
- Features: Urban Land-Sassafras-Chillum
Details
- Additional structures: Above Grade, Below Grade
- Parcel number: 1877//0019
- Zoning: RESIDENTIAL
- Special conditions: Standard
Construction
Type & style
- Home type: SingleFamily
- Architectural style: Mediterranean
- Property subtype: Single Family Residence
Materials
- Stucco
- Foundation: Brick/Mortar
- Roof: Tile
Condition
- Very Good
- New construction: No
- Year built: 1922
Utilities & green energy
- Electric: 200+ Amp Service
- Sewer: Public Sewer
- Water: Public
- Utilities for property: Natural Gas Available, Electricity Available, Water Available, Sewer Available, Fiber Optic
Community & neighborhood
Location
- Region: Washington
- Subdivision: Chevy Chase
Other
Other facts
- Listing agreement: Exclusive Agency
- Listing terms: Conventional,Bank Portfolio,Cash,VA Loan
- Ownership: Fee Simple
- Road surface type: Black Top
Price history
| Date | Event | Price |
|---|---|---|
| 7/11/2025 | Sold | $1,695,000$567/sqft |
Source: | ||
| 6/30/2025 | Pending sale | $1,695,000$567/sqft |
Source: | ||
| 6/13/2025 | Contingent | $1,695,000$567/sqft |
Source: | ||
| 6/6/2025 | Listed for sale | $1,695,000$567/sqft |
Source: | ||
Public tax history
| Year | Property taxes | Tax assessment |
|---|---|---|
| 2025 | $11,010 +2.6% | $1,385,200 +2.7% |
| 2024 | $10,729 +5.7% | $1,349,320 +5.6% |
| 2023 | $10,149 +4.4% | $1,278,040 +4.6% |
Find assessor info on the county website
Neighborhood: Chevy Chase
Nearby schools
GreatSchools rating
- 10/10Murch Elementary SchoolGrades: PK-5Distance: 0.3 mi
- 9/10Deal Middle SchoolGrades: 6-8Distance: 0.3 mi
- 7/10Jackson-Reed High SchoolGrades: 9-12Distance: 0.5 mi
Schools provided by the listing agent
- Elementary: Murch
- Middle: Deal Junior High School
- High: Jackson-reed
- District: District Of Columbia Public Schools
Source: Bright MLS. This data may not be complete. We recommend contacting the local school district to confirm school assignments for this home.
Get pre-qualified for a loan
At Zillow Home Loans, we can pre-qualify you in as little as 5 minutes with no impact to your credit score.An equal housing lender. NMLS #10287.
Sell with ease on Zillow
Get a Zillow Showcase℠ listing at no additional cost and you could sell for —faster.
$1,664,900
2% more+$33,298
With Zillow Showcase(estimated)$1,698,198

