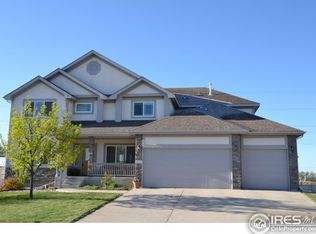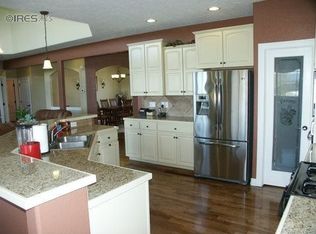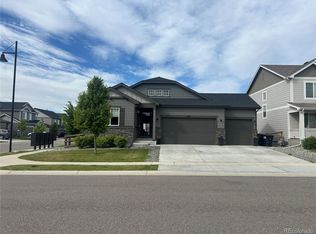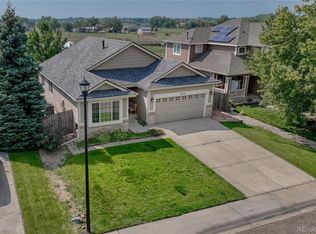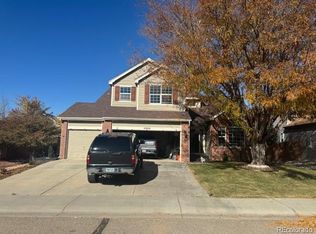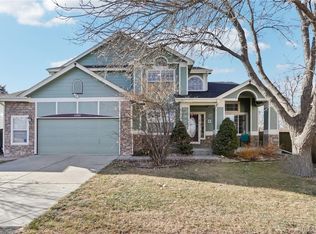Welcome to this stunning ranch-style home in the highly desired Stoneridge subdivision, perfectly positioned to capture unforgettable views of the Rocky Mountain Front Range, including the iconic Longs Peak. Designed for comfort, style, and livability, this open-concept home is filled with natural light, soaring vaulted ceilings, and beautiful hardwood flooring throughout the main level.
Experience Colorado living at its finest with five incredible decks and a patio, offering endless outdoor spaces to relax, entertain, and enjoy the breathtaking mountain scenery from every angle.
The gourmet kitchen features a spacious kitchen island, abundant cabinet space, and a layout perfect for cooking and gathering. The main level flows seamlessly and maximizes the views, creating a warm, inviting atmosphere.
The expansive walkout basement includes a full mother-in-law suite, ideal for guests, multi-generational living, or additional rental potential. Set on a large 1/2-acre lot, this property offers privacy, room to roam, and the rare combination of space and scenery.
A true Colorado gem, this home blends natural beauty, thoughtful design, and unmatched outdoor living.
For sale
$840,000
5046 Rangeview Avenue, Longmont, CO 80504
5beds
4,368sqft
Est.:
Single Family Residence
Built in 2008
0.31 Acres Lot
$-- Zestimate®
$192/sqft
$35/mo HOA
What's special
Expansive walkout basementWarm inviting atmosphereFive incredible decksSoaring vaulted ceilingsGourmet kitchenSpacious kitchen islandFilled with natural light
- 24 days |
- 621 |
- 17 |
Zillow last checked: 8 hours ago
Listing updated: December 01, 2025 at 01:32pm
Listed by:
Jonathan Martinez 720-207-1502 jonathanbmartinezinc@msn.com,
eXp Realty, LLC
Source: REcolorado,MLS#: 7095078
Tour with a local agent
Facts & features
Interior
Bedrooms & bathrooms
- Bedrooms: 5
- Bathrooms: 3
- Full bathrooms: 2
- 3/4 bathrooms: 1
- Main level bathrooms: 2
- Main level bedrooms: 3
Bedroom
- Description: Wood Flooring, Ceiling Fan, Attached Deck
- Features: Primary Suite
- Level: Main
- Area: 225 Square Feet
- Dimensions: 15 x 15
Bedroom
- Description: Wood, Ceiling Fan
- Features: Primary Suite
- Level: Main
- Area: 196 Square Feet
- Dimensions: 14 x 14
Bedroom
- Description: Carpet
- Features: Primary Suite
- Level: Main
- Area: 169 Square Feet
- Dimensions: 13 x 13
Bedroom
- Level: Basement
Bedroom
- Level: Basement
Bathroom
- Description: 5 Piece Master Bath
- Features: En Suite Bathroom
- Level: Main
Bathroom
- Level: Main
Bathroom
- Features: En Suite Bathroom
- Level: Basement
Bonus room
- Level: Basement
Dining room
- Description: Wood Flooring
- Level: Main
- Area: 143 Square Feet
- Dimensions: 11 x 13
Dining room
- Level: Basement
Family room
- Level: Basement
Kitchen
- Description: Kitchen Island, Wool Flooring
- Level: Main
- Area: 192 Square Feet
- Dimensions: 12 x 16
Kitchen
- Level: Basement
Laundry
- Level: Main
Living room
- Description: Vaulted Ceiling, Ceiling Fan, Wood Flooring
- Level: Main
- Area: 300 Square Feet
- Dimensions: 15 x 20
Heating
- Forced Air
Cooling
- Central Air
Features
- Basement: Finished,Walk-Out Access
Interior area
- Total structure area: 4,368
- Total interior livable area: 4,368 sqft
- Finished area above ground: 2,184
- Finished area below ground: 2,040
Video & virtual tour
Property
Parking
- Total spaces: 3
- Parking features: Garage - Attached
- Attached garage spaces: 3
Features
- Levels: One
- Stories: 1
- Entry location: Ground
- Patio & porch: Deck, Patio
- Exterior features: Balcony
- Fencing: Full
- Has view: Yes
- View description: Mountain(s)
Lot
- Size: 0.31 Acres
- Features: Corner Lot, Cul-De-Sac
Details
- Parcel number: R4894407
- Special conditions: Standard
Construction
Type & style
- Home type: SingleFamily
- Architectural style: Contemporary
- Property subtype: Single Family Residence
Materials
- Frame, Stucco
- Foundation: Slab
- Roof: Composition
Condition
- Updated/Remodeled
- Year built: 2008
Utilities & green energy
- Electric: 110V
- Sewer: Public Sewer
- Water: Public
- Utilities for property: Electricity Connected, Natural Gas Connected
Community & HOA
Community
- Subdivision: Stoneridge
HOA
- Has HOA: Yes
- HOA fee: $425 annually
- HOA name: Stone Ridge
- HOA phone: 303-420-4433
Location
- Region: Firestone
Financial & listing details
- Price per square foot: $192/sqft
- Tax assessed value: $753,432
- Annual tax amount: $6,217
- Date on market: 11/20/2025
- Listing terms: Cash,Conventional,FHA,Jumbo,VA Loan
- Exclusions: Sellers Personal Property
- Ownership: Individual
- Electric utility on property: Yes
- Road surface type: Paved
Estimated market value
Not available
Estimated sales range
Not available
Not available
Price history
Price history
| Date | Event | Price |
|---|---|---|
| 11/20/2025 | Listed for sale | $840,000-1.2%$192/sqft |
Source: | ||
| 11/4/2025 | Listing removed | $850,000$195/sqft |
Source: | ||
| 8/5/2025 | Listed for sale | $850,000+123.7%$195/sqft |
Source: | ||
| 2/20/2015 | Sold | $379,900$87/sqft |
Source: | ||
| 11/3/2014 | Price change | $379,900-3.8%$87/sqft |
Source: RE/MAX Traditions, Inc. #750297 Report a problem | ||
Public tax history
Public tax history
| Year | Property taxes | Tax assessment |
|---|---|---|
| 2025 | $6,217 +3.6% | $47,090 -13.7% |
| 2024 | $6,000 +18.8% | $54,580 -1% |
| 2023 | $5,050 -1.3% | $55,110 +39.7% |
Find assessor info on the county website
BuyAbility℠ payment
Est. payment
$4,695/mo
Principal & interest
$4002
Property taxes
$364
Other costs
$329
Climate risks
Neighborhood: 80504
Nearby schools
GreatSchools rating
- 4/10Centennial Elementary SchoolGrades: PK-5Distance: 0.8 mi
- 6/10Coal Ridge Middle SchoolGrades: 6-8Distance: 1.8 mi
- 7/10Mead High SchoolGrades: 9-12Distance: 3.6 mi
Schools provided by the listing agent
- Elementary: Centennial
- Middle: Coal Ridge
- High: Frederick
- District: St. Vrain Valley RE-1J
Source: REcolorado. This data may not be complete. We recommend contacting the local school district to confirm school assignments for this home.
- Loading
- Loading
