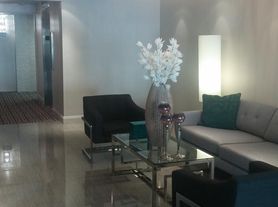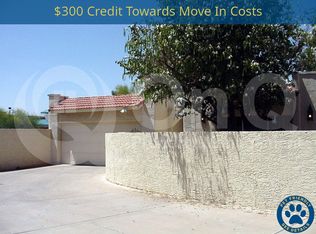Move-in ready and minutes from everything, this stunning single-level Scottsdale townhome blends modern luxury with ultimate convenience. Enjoy a chef's dream kitchen with quartz counters, soft-close cabinets, refrigerator, and an RO system, along with spa-like bathrooms and luxury vinyl plank flooring throughout. Relax in your private outdoor oasis-perfect for BBQs or cozy fire pit nights-and take advantage of bonus features like an office nook, included washer and dryer, three parking spaces behind the unit, and extra storage. Located just minutes from Loop 101, Scottsdale Fashion Square, spring training venues, the greenbelt, lakeside walking paths, and the community pool, this home offers the best of Scottsdale living. Don't miss your chance-schedule a showing today!
Tenant responsible for electricity and wifi, owner pays water, sewer, trash. No smoking allowed.
Townhouse for rent
Accepts Zillow applications
$2,700/mo
5047 N 83rd St, Scottsdale, AZ 85250
3beds
1,576sqft
Price may not include required fees and charges.
Townhouse
Available now
Small dogs OK
Central air
In unit laundry
-- Parking
Heat pump
What's special
Cozy fire pit nightsSpa-like bathroomsPrivate outdoor oasisQuartz countersSoft-close cabinets
- 12 days |
- -- |
- -- |
Travel times
Facts & features
Interior
Bedrooms & bathrooms
- Bedrooms: 3
- Bathrooms: 2
- Full bathrooms: 2
Heating
- Heat Pump
Cooling
- Central Air
Appliances
- Included: Dishwasher, Dryer, Freezer, Microwave, Oven, Refrigerator, Washer
- Laundry: In Unit
Features
- Flooring: Hardwood
Interior area
- Total interior livable area: 1,576 sqft
Property
Parking
- Details: Contact manager
Features
- Exterior features: Bicycle storage, Electricity not included in rent, Garbage included in rent, Internet not included in rent, Sewage included in rent, Water included in rent
Details
- Parcel number: 17326259
Construction
Type & style
- Home type: Townhouse
- Property subtype: Townhouse
Utilities & green energy
- Utilities for property: Garbage, Sewage, Water
Building
Management
- Pets allowed: Yes
Community & HOA
Community
- Features: Pool
HOA
- Amenities included: Pool
Location
- Region: Scottsdale
Financial & listing details
- Lease term: 1 Year
Price history
| Date | Event | Price |
|---|---|---|
| 10/21/2025 | Price change | $2,700-1.8%$2/sqft |
Source: Zillow Rentals | ||
| 9/30/2025 | Listed for rent | $2,750-14.1%$2/sqft |
Source: ARMLS #6926786 | ||
| 9/24/2025 | Sold | $478,000-2.4%$303/sqft |
Source: | ||
| 8/27/2025 | Listing removed | $3,200$2/sqft |
Source: Zillow Rentals | ||
| 8/26/2025 | Pending sale | $489,900$311/sqft |
Source: | ||

