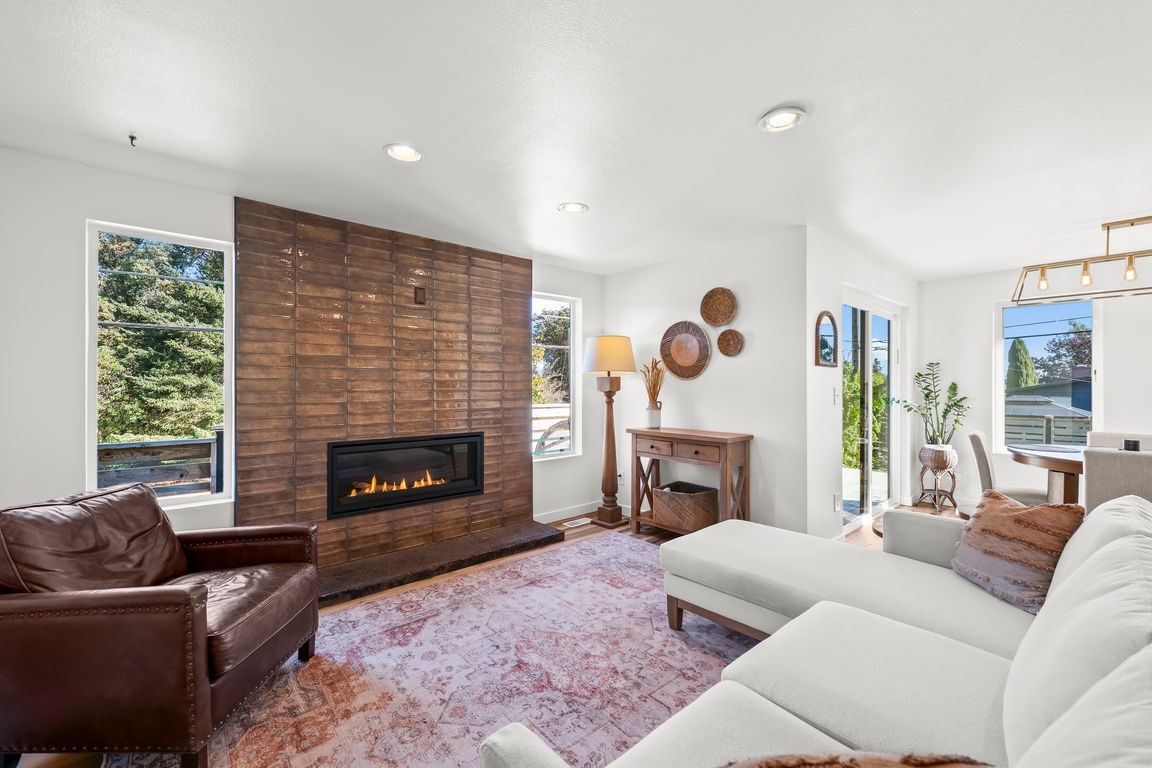Open: Sat 11am-1pm

Active
$689,000
3beds
1,608sqft
5047 N Mildred Street, Tacoma, WA 98407
3beds
1,608sqft
Single family residence
Built in 1989
5,998 sqft
2 Attached garage spaces
$428 price/sqft
What's special
Handsome new fireplaceSunny back deckNew exterior paintCozy eveningsBeautifully crafted living spaceNew fencingNew roof
Tucked in the backyard of Point Defiance Zoo & Aquarium, this 3-bed, 2.5-bath home is true perfection. With over 1,600 sq ft of beautifully crafted living space, it’s move-in ready from top to bottom. Enjoy peace of mind with a new roof, new furnace, new hot water tank, new exterior paint, ...
- 1 day |
- 1,850 |
- 139 |
Likely to sell faster than
Source: NWMLS,MLS#: 2444639
Travel times
Living Room
Kitchen
Primary Bedroom
Zillow last checked: 7 hours ago
Listing updated: 19 hours ago
Offers reviewed: Oct 20
Listed by:
Lindsay Jackman,
Real Broker LLC
Source: NWMLS,MLS#: 2444639
Facts & features
Interior
Bedrooms & bathrooms
- Bedrooms: 3
- Bathrooms: 3
- Full bathrooms: 2
- 1/2 bathrooms: 1
- Main level bathrooms: 1
Other
- Level: Main
Den office
- Level: Main
Dining room
- Level: Main
Entry hall
- Level: Main
Family room
- Level: Main
Kitchen with eating space
- Level: Main
Utility room
- Level: Main
Heating
- Fireplace, Forced Air, Heat Pump, Electric, Natural Gas
Cooling
- Forced Air, Heat Pump
Appliances
- Included: Dishwasher(s), Disposal, Dryer(s), Refrigerator(s), Stove(s)/Range(s), Washer(s), Garbage Disposal, Water Heater: Gas, Water Heater Location: Garage
Features
- Bath Off Primary, Dining Room
- Flooring: Ceramic Tile, Engineered Hardwood
- Windows: Double Pane/Storm Window, Skylight(s)
- Basement: None
- Number of fireplaces: 1
- Fireplace features: Gas, Main Level: 1, Fireplace
Interior area
- Total structure area: 1,608
- Total interior livable area: 1,608 sqft
Property
Parking
- Total spaces: 2
- Parking features: Driveway, Attached Garage, Off Street
- Attached garage spaces: 2
Features
- Levels: Two
- Stories: 2
- Entry location: Main
- Patio & porch: Bath Off Primary, Double Pane/Storm Window, Dining Room, Fireplace, Skylight(s), Vaulted Ceiling(s), Walk-In Closet(s), Water Heater
- Has view: Yes
- View description: Bay, Sound, Territorial
- Has water view: Yes
- Water view: Bay,Sound
Lot
- Size: 5,998.21 Square Feet
- Features: Corner Lot, Dead End Street, Paved, Sidewalk, Cable TV, Deck, Dog Run, Fenced-Fully, Gas Available, High Speed Internet, Outbuildings
- Topography: Level,Sloped
- Residential vegetation: Garden Space
Details
- Parcel number: 3450001251
- Zoning: TAC
- Zoning description: Jurisdiction: City
- Special conditions: Standard
Construction
Type & style
- Home type: SingleFamily
- Architectural style: Traditional
- Property subtype: Single Family Residence
Materials
- Cement Planked, Wood Products, Cement Plank
- Foundation: Poured Concrete
- Roof: Composition
Condition
- Good
- Year built: 1989
Utilities & green energy
- Electric: Company: Tacoma Power
- Sewer: Sewer Connected, Company: City of Tacoma
- Water: Public, Company: Tacoma Power
- Utilities for property: Xfinity, Xfinity
Community & HOA
Community
- Subdivision: Point Defiance
Location
- Region: Tacoma
Financial & listing details
- Price per square foot: $428/sqft
- Tax assessed value: $559,100
- Annual tax amount: $6,085
- Offers reviewed: 10/20/2025
- Date on market: 10/15/2025
- Listing terms: Cash Out,Conventional,FHA,VA Loan
- Inclusions: Dishwasher(s), Dryer(s), Garbage Disposal, Refrigerator(s), Stove(s)/Range(s), Washer(s)
- Cumulative days on market: 3 days