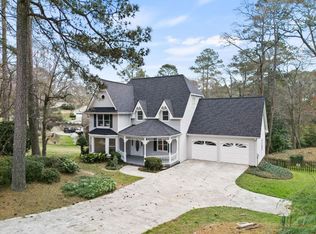Welcome home to your lake house in the city. This Custom-built home was completely redesigned with an open floor plan and spacious rooms. A gorgeous lush large backyard overlooks Lake Spalding. This 2 story executive home offers great bright spaces, several fireplaces and a finished basement that features a gym, wet bar and theater room. The Gourmet Kitchen features a wine bar and stunning views to the Lake. Come relax in the Sunroom or enjoy the grand two-story living room with a fireplace and french doors that open to the backyard patio. The Grand Master bedroom with his/her closets includes a spa-like master bath to indulge and a private office suite. Don't miss the in-law suite/apartment with 2 bedrooms, full bath, kitchen, and laundry room with its own separate entrance. A 6 car garage offers great space for parking for your car collectors. Enjoy your resort dream-like backyard perfect to entertain or just enjoy the tranquil retreat every day.
This property is off market, which means it's not currently listed for sale or rent on Zillow. This may be different from what's available on other websites or public sources.
