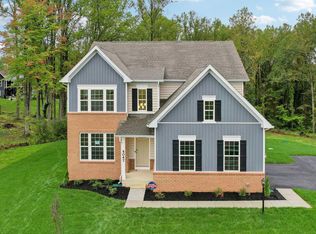Sold for $899,900 on 12/20/24
$899,900
5047 Thornton Way, Broad Run, VA 20137
5beds
3,994sqft
Single Family Residence
Built in 2024
1.31 Acres Lot
$936,000 Zestimate®
$225/sqft
$4,765 Estimated rent
Home value
$936,000
$833,000 - $1.05M
$4,765/mo
Zestimate® history
Loading...
Owner options
Explore your selling options
What's special
This new construction home is move-in ready. Step inside and experience a home designed with modern living in mind. As you enter, you'll be welcomed by a two-story foyer and a versatile flex room. Continuing down the hallway, you'll find a kitchen that seamlessly flows into an expansive great room and dining area, perfect for entertaining. The vaulted ceiling in the great room allows for an abundance of windows and natural light. The main level features a desirable owner's suite with a luxurious primary bathroom, complete with a soaking tub and spa shower. Upstairs, discover three large bedrooms and a cozy loft that overlooks the two-story foyer. This exquisite home is situated in a cul-de-sac, surrounded by mature trees on 1.3 acres, and boasts a fully finished walkout basement. Don't miss the opportunity to tour the Windsor and see firsthand the exceptional design and quality that D.R. Horton is known for. *Photos are of the actual home.* Up to $10,000 total closing cost is tied to the use of DHI Mortgage.
Zillow last checked: 8 hours ago
Listing updated: December 21, 2024 at 03:55am
Listed by:
Tracy Jennings 202-669-8957,
D R Horton Realty of Virginia LLC
Bought with:
HERSHEY LLANES
Samson Properties
Source: Bright MLS,MLS#: VAFQ2012714
Facts & features
Interior
Bedrooms & bathrooms
- Bedrooms: 5
- Bathrooms: 5
- Full bathrooms: 4
- 1/2 bathrooms: 1
- Main level bathrooms: 2
- Main level bedrooms: 1
Basement
- Area: 1044
Heating
- Central, Forced Air, Programmable Thermostat, Propane
Cooling
- Central Air, Programmable Thermostat, Electric
Appliances
- Included: Microwave, Cooktop, Dishwasher, Disposal, Refrigerator, Stainless Steel Appliance(s), Water Heater, Range Hood, Oven, Electric Water Heater
- Laundry: Hookup, Main Level, Laundry Room
Features
- Breakfast Area, Ceiling Fan(s), Chair Railings, Crown Molding, Entry Level Bedroom, Family Room Off Kitchen, Floor Plan - Traditional, Formal/Separate Dining Room, Kitchen Island, Primary Bath(s), Recessed Lighting, Upgraded Countertops, Walk-In Closet(s), 9'+ Ceilings, Dry Wall, Tray Ceiling(s), Vaulted Ceiling(s)
- Flooring: Carpet, Ceramic Tile, Laminate
- Doors: Sliding Glass
- Windows: Screens, Low Emissivity Windows
- Basement: Finished,Walk-Out Access,Other
- Number of fireplaces: 1
- Fireplace features: Electric
Interior area
- Total structure area: 3,994
- Total interior livable area: 3,994 sqft
- Finished area above ground: 2,950
- Finished area below ground: 1,044
Property
Parking
- Total spaces: 2
- Parking features: Garage Faces Side, Asphalt, Attached, Driveway
- Attached garage spaces: 2
- Has uncovered spaces: Yes
Accessibility
- Accessibility features: None
Features
- Levels: Three
- Stories: 3
- Exterior features: Lighting
- Pool features: None
Lot
- Size: 1.31 Acres
- Features: Front Yard, Landscaped, Rear Yard, SideYard(s)
Details
- Additional structures: Above Grade, Below Grade
- Parcel number: NO TAX RECORD
- Zoning: RESIDENTIAL
- Special conditions: Standard
Construction
Type & style
- Home type: SingleFamily
- Architectural style: Traditional
- Property subtype: Single Family Residence
Materials
- Concrete, Frame, Glass, Shingle Siding, Vinyl Siding, Brick Front
- Foundation: Passive Radon Mitigation
- Roof: Architectural Shingle,Asphalt
Condition
- Excellent
- New construction: Yes
- Year built: 2024
Details
- Builder model: Windsor
- Builder name: D.R. Horton
Utilities & green energy
- Electric: 110 Volts, Circuit Breakers
- Sewer: Private Sewer
- Water: Public
- Utilities for property: Cable Connected
Community & neighborhood
Security
- Security features: Carbon Monoxide Detector(s), Smoke Detector(s)
Location
- Region: Broad Run
- Subdivision: Wooded Run Estates
HOA & financial
HOA
- Has HOA: Yes
- HOA fee: $75 monthly
Other
Other facts
- Listing agreement: Exclusive Right To Sell
- Listing terms: Cash,Conventional,FHA,VA Loan
- Ownership: Fee Simple
Price history
| Date | Event | Price |
|---|---|---|
| 12/20/2024 | Sold | $899,900$225/sqft |
Source: | ||
| 11/14/2024 | Pending sale | $899,900$225/sqft |
Source: | ||
| 11/7/2024 | Price change | $899,9000%$225/sqft |
Source: | ||
| 10/14/2024 | Price change | $899,990-3.2%$225/sqft |
Source: | ||
| 9/11/2024 | Price change | $929,990-1.1%$233/sqft |
Source: | ||
Public tax history
Tax history is unavailable.
Neighborhood: 20137
Nearby schools
GreatSchools rating
- 5/10W.G. Coleman Elementary SchoolGrades: PK-5Distance: 7.9 mi
- 7/10Marshall Middle SchoolGrades: 6-8Distance: 8 mi
- 8/10Kettle Run High SchoolGrades: 9-12Distance: 4.4 mi
Schools provided by the listing agent
- Elementary: Coleman
- Middle: Marshall
- High: Kettle Run
- District: Fauquier County Public Schools
Source: Bright MLS. This data may not be complete. We recommend contacting the local school district to confirm school assignments for this home.

Get pre-qualified for a loan
At Zillow Home Loans, we can pre-qualify you in as little as 5 minutes with no impact to your credit score.An equal housing lender. NMLS #10287.
Sell for more on Zillow
Get a free Zillow Showcase℠ listing and you could sell for .
$936,000
2% more+ $18,720
With Zillow Showcase(estimated)
$954,720