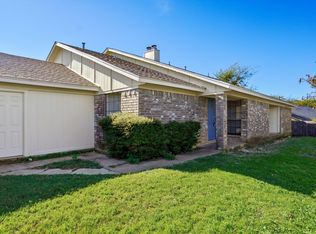Welcome to 5048 Cedar Hill, a beautifully updated home situated on a spacious corner lot in a quiet, established neighborhood of Fort Worth. This move-in-ready gem offers the perfect blend of comfort, convenience, and style.
Inside, you'll find two spacious living areas and rich hardwood floors in the main living room. The heart of the home features a newly remodeled kitchen with modern finishes and plenty of storage perfect for everyday living and entertaining. Both bathrooms have also been tastefully renovated.
The primary suite includes a private ensuite bath, offering a peaceful escape. Additional highlights include newer windows, and HVAC, and a one-car garage for added convenience.
Located near schools, parks, and major commuter routes, this home offers easy access to shopping, dining, and everything Fort Worth has to offer while still being tucked away in a quiet, residential setting.
Don't miss your chance to rent this charming, fully updated property in a desirable location!
The home is available now! Come see this darling home!
we can do month to month, 6 month or 12 month lease for qualified applicant
The renter is responsible for utilities. The lease comes with a free home warranty that also covers all appliances.
Open to short or long term lease; 1 year, 6 month, or month-to-month.
House for rent
Accepts Zillow applicationsSpecial offer
$1,975/mo
5048 Cedarhill Rd, Fort Worth, TX 76116
3beds
1,448sqft
Price may not include required fees and charges.
Single family residence
Available now
Cats, dogs OK
Central air
Hookups laundry
Attached garage parking
What's special
Spacious corner lotNewer windowsPlenty of storage
- 1 day |
- -- |
- -- |
Zillow last checked: 11 hours ago
Listing updated: December 08, 2025 at 05:55pm
Travel times
Facts & features
Interior
Bedrooms & bathrooms
- Bedrooms: 3
- Bathrooms: 2
- Full bathrooms: 2
Cooling
- Central Air
Appliances
- Included: Dishwasher, WD Hookup
- Laundry: Hookups
Features
- WD Hookup
- Flooring: Hardwood
Interior area
- Total interior livable area: 1,448 sqft
Property
Parking
- Parking features: Attached
- Has attached garage: Yes
- Details: Contact manager
Features
- Exterior features: Bicycle storage, Other
Details
- Parcel number: 02436663
Construction
Type & style
- Home type: SingleFamily
- Property subtype: Single Family Residence
Community & HOA
Location
- Region: Fort Worth
Financial & listing details
- Lease term: 1 Year
Price history
| Date | Event | Price |
|---|---|---|
| 11/13/2025 | Price change | $1,975-8.1%$1/sqft |
Source: Zillow Rentals | ||
| 10/28/2025 | Listed for rent | $2,150+21.1%$1/sqft |
Source: Zillow Rentals | ||
| 10/28/2025 | Listing removed | $245,000$169/sqft |
Source: NTREIS #21007846 | ||
| 7/24/2025 | Listed for sale | $245,000-1.2%$169/sqft |
Source: NTREIS #21007846 | ||
| 7/16/2025 | Listing removed | $248,000$171/sqft |
Source: NTREIS #20911502 | ||
Neighborhood: Bomber Heights
Nearby schools
GreatSchools rating
- 5/10Luella Merrett Elementary SchoolGrades: PK-5Distance: 1 mi
- 2/10Leonard Middle SchoolGrades: 6-8Distance: 2.2 mi
- 2/10Western Hills High SchoolGrades: 9-12Distance: 1.6 mi
- Special offer! 1st month's rent is free! Move in December and don't pay rent until January.Expires December 31, 2025

