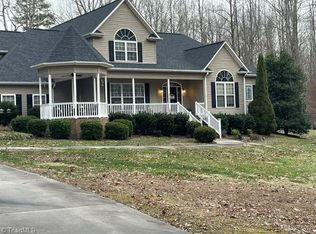Sold for $650,000 on 01/02/24
$650,000
5048 Crackling Woods Ln, Randleman, NC 27317
3beds
3,201sqft
Stick/Site Built, Residential, Single Family Residence
Built in 2020
3.06 Acres Lot
$703,000 Zestimate®
$--/sqft
$3,268 Estimated rent
Home value
$703,000
$668,000 - $738,000
$3,268/mo
Zestimate® history
Loading...
Owner options
Explore your selling options
What's special
OPEN HOUSE 11/10 5-7pm --- Your Christmas wish come true! 2020 custom-built modern day farmhouse w/ 3 car garage nestled off the road on 3.09 acres. Step inside, be captivated by the breathtaking fireplace, light hardwood floors & loads of natural light flowing in, and w/ an open concept floorplan. Luxury gourmet kitchen features granite, endless cabinets, oversized eat at bar w/ storage, amazing pantry and around the corner tucked away is the perfect home office. Primary bdrm on main level is spacious w/ vaulted ceilings & bathroom is your own personal retreat, complete with free-standing soaking tub, an oversized tiled walk-in shower & dual vanity. Upstairs you'll find spacious landing, 2 bdrms, 2 ba, bonus room, flex room, & massive unfinished bonus room. Covered front porch & back porch. Fenced in backyard & plenty of wooded acreage lining the back of property. Too much awesomeness to list, come see it for yourself.
Zillow last checked: 8 hours ago
Listing updated: January 02, 2024 at 11:16am
Listed by:
Kara Farrar 336-963-5377,
TKB Realty Group LLC
Bought with:
Carla Hoots, 294213
Fader Real Estate at ERA Live Moore
Source: Triad MLS,MLS#: 1124771 Originating MLS: Greensboro
Originating MLS: Greensboro
Facts & features
Interior
Bedrooms & bathrooms
- Bedrooms: 3
- Bathrooms: 4
- Full bathrooms: 3
- 1/2 bathrooms: 1
- Main level bathrooms: 2
Primary bedroom
- Level: Main
- Dimensions: 13.33 x 19.5
Bedroom 2
- Level: Second
- Dimensions: 14.67 x 13.42
Bedroom 3
- Level: Second
- Dimensions: 12.92 x 12.33
Bonus room
- Level: Second
- Dimensions: 19.75 x 11.58
Dining room
- Level: Main
- Dimensions: 13.17 x 6.5
Entry
- Level: Main
- Dimensions: 6.67 x 21
Kitchen
- Level: Main
- Dimensions: 19.33 x 16.83
Laundry
- Level: Main
- Dimensions: 8 x 12.33
Living room
- Level: Main
- Dimensions: 16.75 x 22
Loft
- Level: Second
- Dimensions: 13.67 x 16.5
Office
- Level: Main
- Dimensions: 8 x 8.42
Other
- Level: Second
- Dimensions: 11.58 x 11.17
Other
- Level: Main
- Dimensions: 14.5 x 9.83
Heating
- Heat Pump, Electric
Cooling
- Central Air
Appliances
- Included: Electric Water Heater
- Laundry: Dryer Connection, Main Level, Washer Hookup
Features
- Built-in Features, Ceiling Fan(s), Dead Bolt(s), Freestanding Tub, Kitchen Island, Pantry, Separate Shower, Solid Surface Counter, Vaulted Ceiling(s)
- Flooring: Carpet, Tile, Wood
- Basement: Crawl Space
- Attic: Storage
- Number of fireplaces: 1
- Fireplace features: Gas Log, Living Room
Interior area
- Total structure area: 3,201
- Total interior livable area: 3,201 sqft
- Finished area above ground: 3,201
Property
Parking
- Total spaces: 3
- Parking features: Driveway, Garage, Garage Door Opener, Attached
- Attached garage spaces: 3
- Has uncovered spaces: Yes
Features
- Levels: Two
- Stories: 2
- Patio & porch: Porch
- Exterior features: Lighting
- Pool features: None
- Fencing: None
Lot
- Size: 3.06 Acres
Details
- Parcel number: 7786193475
- Zoning: RLOE-CD
- Special conditions: Owner Sale
Construction
Type & style
- Home type: SingleFamily
- Property subtype: Stick/Site Built, Residential, Single Family Residence
Materials
- Brick, Vinyl Siding
Condition
- Year built: 2020
Utilities & green energy
- Sewer: Septic Tank
- Water: Well
Community & neighborhood
Security
- Security features: Carbon Monoxide Detector(s), Smoke Detector(s)
Location
- Region: Randleman
- Subdivision: White Oaks
Other
Other facts
- Listing agreement: Exclusive Right To Sell
- Listing terms: Cash,Conventional,FHA,VA Loan
Price history
| Date | Event | Price |
|---|---|---|
| 1/2/2024 | Sold | $650,000-3.7% |
Source: | ||
| 11/13/2023 | Pending sale | $675,000 |
Source: | ||
| 11/10/2023 | Listed for sale | $675,000+1587.5% |
Source: | ||
| 11/19/2019 | Sold | $40,000$12/sqft |
Source: Public Record | ||
Public tax history
| Year | Property taxes | Tax assessment |
|---|---|---|
| 2024 | $3,482 | $514,900 |
| 2023 | $3,482 +17.6% | $514,900 +40.6% |
| 2022 | $2,962 +3.4% | $366,090 |
Find assessor info on the county website
Neighborhood: 27317
Nearby schools
GreatSchools rating
- 7/10Level Cross ElementaryGrades: PK-5Distance: 3 mi
- 5/10Northeastern Randolph MiddleGrades: 6-8Distance: 5.8 mi
- 2/10Providence Grove High SchoolGrades: 9-12Distance: 1.6 mi

Get pre-qualified for a loan
At Zillow Home Loans, we can pre-qualify you in as little as 5 minutes with no impact to your credit score.An equal housing lender. NMLS #10287.
Sell for more on Zillow
Get a free Zillow Showcase℠ listing and you could sell for .
$703,000
2% more+ $14,060
With Zillow Showcase(estimated)
$717,060