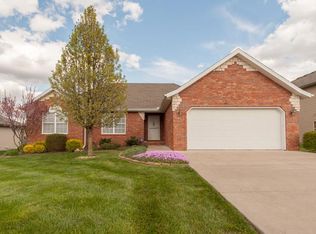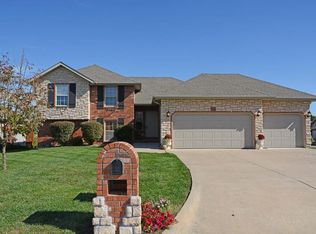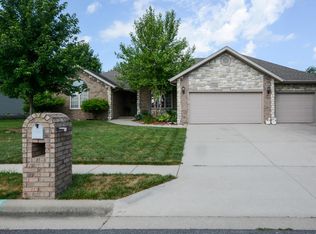Closed
Price Unknown
5048 S Fieldstone Road, Battlefield, MO 65619
4beds
1,621sqft
Single Family Residence
Built in 2015
0.29 Acres Lot
$296,400 Zestimate®
$--/sqft
$1,763 Estimated rent
Home value
$296,400
$273,000 - $323,000
$1,763/mo
Zestimate® history
Loading...
Owner options
Explore your selling options
What's special
If you're looking for a truly turnkey, move-in ready home in a great area, look no further than this beauty. With 4 bedrooms and 2 baths, this home features hardwood flooring, granite counters, stainless appliances, and even includes the refrigerator, washer, and dryer. Plus with the 4th bedroom being on the opposite end of the home, it makes a great office, craft room, or buffer space from a noisy occupant. Out back there's a large deck with a hot tub, a privacy fenced yard with a storage shed, and even more yard space beyond the back fence. All sitting along a quiet street in Battlefield, yet in the Springfield school district of McBride/Wilson's Creek, Cherokee and Kickapoo - truly the best of both worlds. Call your favorite Realtor today and schedule your private showing.
Zillow last checked: 8 hours ago
Listing updated: January 22, 2026 at 12:04pm
Listed by:
Brian K Jackson 417-860-7104,
Keller Williams,
Christina R Jackson 417-861-8525,
Keller Williams
Bought with:
Indy Wallace-Vandivort, 1999102604
Indy Wallace Realty, LLC
Source: SOMOMLS,MLS#: 60295715
Facts & features
Interior
Bedrooms & bathrooms
- Bedrooms: 4
- Bathrooms: 2
- Full bathrooms: 2
Heating
- Forced Air, Central, Natural Gas
Cooling
- Central Air, Ceiling Fan(s)
Appliances
- Included: Dishwasher, Free-Standing Electric Oven, Dryer, Washer, Microwave, Refrigerator, Disposal
- Laundry: W/D Hookup
Features
- Internet - Fiber Optic, Granite Counters, Walk-In Closet(s), Walk-in Shower, High Speed Internet
- Flooring: Carpet, Tile, Hardwood
- Windows: Double Pane Windows
- Has basement: No
- Attic: Partially Floored,Pull Down Stairs
- Has fireplace: No
Interior area
- Total structure area: 1,621
- Total interior livable area: 1,621 sqft
- Finished area above ground: 1,621
- Finished area below ground: 0
Property
Parking
- Total spaces: 3
- Parking features: Driveway, Garage Faces Front, Garage Door Opener
- Attached garage spaces: 3
- Has uncovered spaces: Yes
Features
- Levels: One
- Stories: 1
- Patio & porch: Deck, Front Porch
- Exterior features: Rain Gutters
- Has spa: Yes
- Spa features: Hot Tub
- Fencing: Privacy,Wood
Lot
- Size: 0.29 Acres
- Dimensions: 80 x 161
- Features: Landscaped, Level
Details
- Additional structures: Shed(s)
- Parcel number: 1819200130
Construction
Type & style
- Home type: SingleFamily
- Architectural style: Ranch
- Property subtype: Single Family Residence
Materials
- Vinyl Siding
- Foundation: Brick/Mortar, Poured Concrete, Crawl Space
- Roof: Composition
Condition
- Year built: 2015
Utilities & green energy
- Sewer: Public Sewer
- Water: Public
Community & neighborhood
Security
- Security features: Carbon Monoxide Detector(s), Smoke Detector(s)
Location
- Region: Battlefield
- Subdivision: Meadowview Estates
Other
Other facts
- Listing terms: Cash,VA Loan,FHA,Conventional
- Road surface type: Asphalt, Concrete
Price history
| Date | Event | Price |
|---|---|---|
| 10/17/2025 | Sold | -- |
Source: | ||
| 9/18/2025 | Pending sale | $299,900$185/sqft |
Source: | ||
| 9/8/2025 | Price change | $299,900-3.2%$185/sqft |
Source: | ||
| 8/2/2025 | Price change | $309,900-3.1%$191/sqft |
Source: | ||
| 6/28/2025 | Price change | $319,900-3%$197/sqft |
Source: | ||
Public tax history
| Year | Property taxes | Tax assessment |
|---|---|---|
| 2024 | $2,056 +0.5% | $35,340 |
| 2023 | $2,045 +20.1% | $35,340 +18% |
| 2022 | $1,704 +0% | $29,960 |
Find assessor info on the county website
Neighborhood: 65619
Nearby schools
GreatSchools rating
- 10/10Wilson's Creek 5-6 Inter. CenterGrades: 5-6Distance: 0.9 mi
- 8/10Cherokee Middle SchoolGrades: 6-8Distance: 4.9 mi
- 8/10Kickapoo High SchoolGrades: 9-12Distance: 5.2 mi
Schools provided by the listing agent
- Elementary: SGF-McBride/Wilson's Cre
- Middle: SGF-Cherokee
- High: SGF-Kickapoo
Source: SOMOMLS. This data may not be complete. We recommend contacting the local school district to confirm school assignments for this home.


