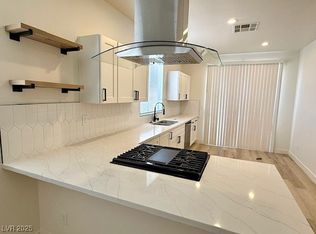Single-Story 2BR/2BA Home in Siena (+55 Age Privileged) Golf Course Community Well-maintained single-story home located in the guard-gated Siena community in Summerlin. Open-concept layout features wood flooring and large windows for abundant natural light. Kitchen includes gas cooktop, oven, refrigerator, microwave, and new dishwasher. Spacious primary suite offers dual vanities and walk-in closet. Secondary bedroom has direct access to full bath ideal for guests, multi-gen living, or home office. Laundry room with washer/dryer, sink, and upper cabinets. Attached 2-car garage plus utility room. Enjoy Siena's luxury amenities: clubhouse, indoor/outdoor pools, fitness center, tennis & pickleball courts, spa, on-site restaurant, social events, and 24/7 guard-gated security. Prime Summerlin location near shopping, dining, and 215 access. Courtesy listing only
The data relating to real estate for sale on this web site comes in part from the INTERNET DATA EXCHANGE Program of the Greater Las Vegas Association of REALTORS MLS. Real estate listings held by brokerage firms other than this site owner are marked with the IDX logo.
Information is deemed reliable but not guaranteed.
Copyright 2022 of the Greater Las Vegas Association of REALTORS MLS. All rights reserved.
House for rent
$2,150/mo
5049 Alfingo St, Las Vegas, NV 89135
2beds
1,289sqft
Price may not include required fees and charges.
Singlefamily
Available now
Cats, dogs OK
Central air, electric, ceiling fan
In unit laundry
2 Attached garage spaces parking
-- Heating
What's special
Open-concept layoutDual vanitiesSpacious primary suiteGas cooktopWalk-in closetWood flooring
- 7 days
- on Zillow |
- -- |
- -- |
Travel times
Add up to $600/yr to your down payment
Consider a first-time homebuyer savings account designed to grow your down payment with up to a 6% match & 4.15% APY.
Facts & features
Interior
Bedrooms & bathrooms
- Bedrooms: 2
- Bathrooms: 2
- Full bathrooms: 2
Cooling
- Central Air, Electric, Ceiling Fan
Appliances
- Included: Dishwasher, Disposal, Dryer, Microwave, Range, Refrigerator, Washer
- Laundry: In Unit
Features
- Ceiling Fan(s), Walk In Closet, Window Treatments
- Flooring: Carpet, Tile
Interior area
- Total interior livable area: 1,289 sqft
Property
Parking
- Total spaces: 2
- Parking features: Attached, Garage, Private, Covered
- Has attached garage: Yes
- Details: Contact manager
Features
- Stories: 1
- Exterior features: Architecture Style: One Story, Association Fees included in rent, Attached, Ceiling Fan(s), Dog Park, Fitness Center, Garage, Gas included in rent, Gated, Golf Course, Grounds Care included in rent, Guard, Indoor Pool, Pet Park, Pickleball, Pool, Private, Security, Sewage included in rent, Tennis Court(s), Walk In Closet, Water Heater, Window Treatments
- Has spa: Yes
- Spa features: Hottub Spa
Details
- Parcel number: 16425515057
Construction
Type & style
- Home type: SingleFamily
- Property subtype: SingleFamily
Condition
- Year built: 2004
Utilities & green energy
- Utilities for property: Gas, Sewage
Community & HOA
Community
- Features: Fitness Center, Tennis Court(s)
- Security: Gated Community
- Senior community: Yes
HOA
- Amenities included: Fitness Center, Tennis Court(s)
Location
- Region: Las Vegas
Financial & listing details
- Lease term: Contact For Details
Price history
| Date | Event | Price |
|---|---|---|
| 8/14/2025 | Listed for rent | $2,150+19.4%$2/sqft |
Source: LVR #2709985 | ||
| 7/28/2025 | Sold | $420,000-4.5%$326/sqft |
Source: | ||
| 6/26/2025 | Pending sale | $440,000$341/sqft |
Source: | ||
| 6/1/2025 | Listed for sale | $440,000$341/sqft |
Source: | ||
| 4/12/2025 | Listing removed | $440,000$341/sqft |
Source: | ||
![[object Object]](https://photos.zillowstatic.com/fp/ad4c7ef5a2606a60ca692a1e8913a500-p_i.jpg)
