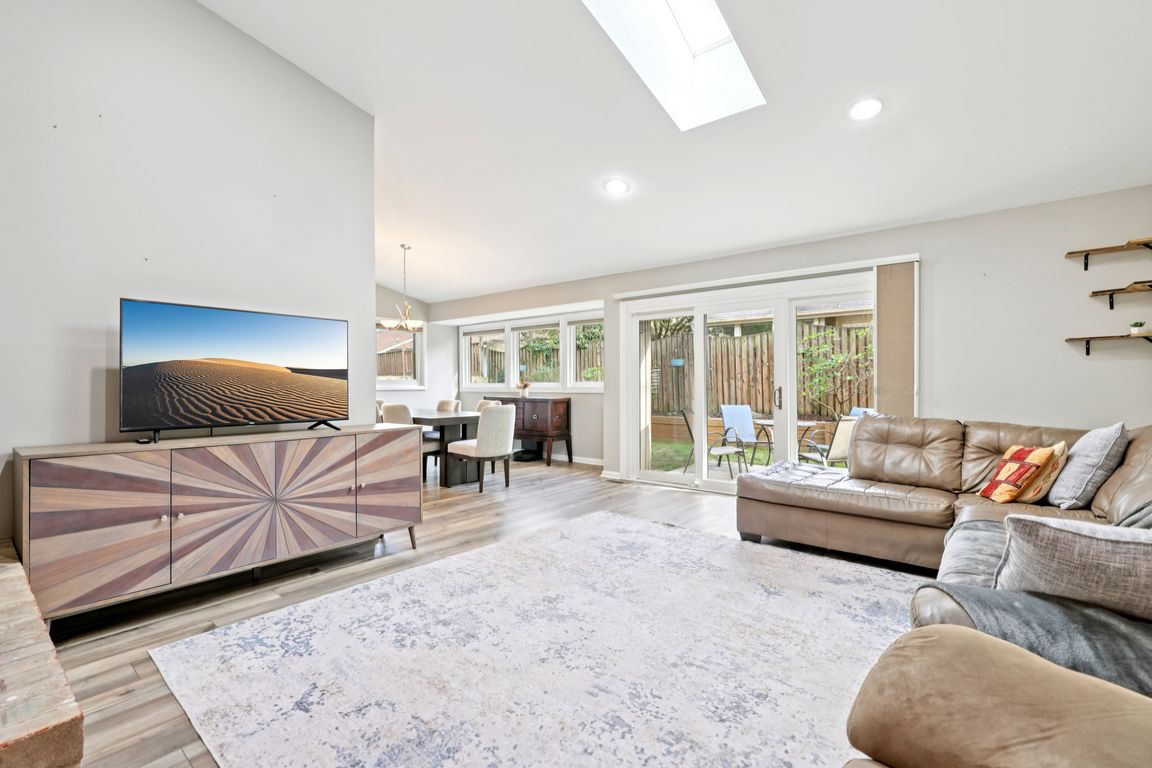Open: Sat 12pm-2pm

For sale
$549,900
3beds
1,859sqft
5049 Netherstone Ct, Columbia, MD 21045
3beds
1,859sqft
Single family residence
Built in 1970
5,400 sqft
1 Attached garage space
$296 price/sqft
$1,452 annually HOA fee
What's special
Newly renovated primary bathroomRemodeled hall bathroomFresh carpetStylish barn doorExpansive windowsSliding doorsVersatile deck
Welcome to 5049 Netherstone Ct, a stunning detached contemporary rancher in Columbia, MD. This 3-bedroom, 2-bath home is bathed in natural light thanks to expansive windows, sliding doors, and a skylight that illuminates the home year-round. The versatile deck, added in 2020, seamlessly extends the living space, perfect for relaxing, hosting ...
- 1 day |
- 628 |
- 63 |
Source: Bright MLS,MLS#: MDHW2060574
Travel times
Living Room
Kitchen
Primary Bedroom
Zillow last checked: 7 hours ago
Listing updated: October 09, 2025 at 03:44am
Listed by:
Bob Chew 410-465-4440,
Samson Properties 7033788810,
Listing Team: The Bob And Ronna Group, Co-Listing Team: The Bob And Ronna Group,Co-Listing Agent: Brenda Yung 410-883-7633,
Samson Properties
Source: Bright MLS,MLS#: MDHW2060574
Facts & features
Interior
Bedrooms & bathrooms
- Bedrooms: 3
- Bathrooms: 2
- Full bathrooms: 2
- Main level bathrooms: 2
- Main level bedrooms: 3
Basement
- Area: 0
Heating
- Forced Air, Natural Gas
Cooling
- Ceiling Fan(s), Central Air, Electric
Appliances
- Included: Microwave, Dishwasher, Disposal, Dryer, Exhaust Fan, Double Oven, Oven/Range - Electric, Refrigerator, Stainless Steel Appliance(s), Washer, Gas Water Heater
Features
- Kitchen - Gourmet, Breakfast Area, Combination Kitchen/Living, Kitchen Island, Dining Area, Eat-in Kitchen, Primary Bath(s), Entry Level Bedroom, Upgraded Countertops, Recessed Lighting, Family Room Off Kitchen, Open Floorplan, Attic, Built-in Features, Ceiling Fan(s), Bathroom - Stall Shower, Bathroom - Tub Shower, 9'+ Ceilings, Dry Wall, High Ceilings, Vaulted Ceiling(s)
- Flooring: Luxury Vinyl, Carpet
- Doors: Sliding Glass
- Windows: Skylight(s)
- Has basement: No
- Number of fireplaces: 1
- Fireplace features: Brick, Wood Burning
Interior area
- Total structure area: 1,859
- Total interior livable area: 1,859 sqft
- Finished area above ground: 1,859
- Finished area below ground: 0
Video & virtual tour
Property
Parking
- Total spaces: 3
- Parking features: Garage Faces Front, Garage Door Opener, Storage, Driveway, Concrete, On Street, Attached
- Attached garage spaces: 1
- Uncovered spaces: 2
Accessibility
- Accessibility features: None
Features
- Levels: One
- Stories: 1
- Patio & porch: Patio, Deck
- Pool features: None
- Fencing: Wood
Lot
- Size: 5,400 Square Feet
- Features: Cul-De-Sac, No Thru Street
Details
- Additional structures: Above Grade, Below Grade
- Parcel number: 1416067164
- Zoning: NT
- Special conditions: Standard
Construction
Type & style
- Home type: SingleFamily
- Architectural style: Contemporary
- Property subtype: Single Family Residence
Materials
- Vinyl Siding
- Foundation: Slab
Condition
- New construction: No
- Year built: 1970
Utilities & green energy
- Sewer: Public Sewer
- Water: Public
Community & HOA
Community
- Subdivision: Oakland Mills
HOA
- Has HOA: Yes
- Amenities included: Bike Trail, Community Center, Golf Course Membership Available, Jogging Path, Library, Pool Mem Avail, Tot Lots/Playground
- Services included: Other
- HOA fee: $1,452 annually
- HOA name: OAKLAND MILLS VILLAGE
Location
- Region: Columbia
Financial & listing details
- Price per square foot: $296/sqft
- Tax assessed value: $426,967
- Annual tax amount: $115
- Date on market: 10/9/2025
- Listing agreement: Exclusive Right To Sell
- Listing terms: Cash,Conventional,FHA,VA Loan
- Ownership: Fee Simple