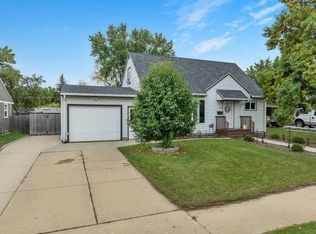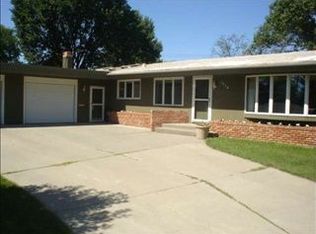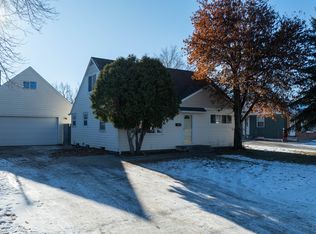Sold on 03/02/23
Price Unknown
505 17th Ave SW, Minot, ND 58701
3beds
1baths
1,956sqft
Single Family Residence
Built in 1956
7,840.8 Square Feet Lot
$242,600 Zestimate®
$--/sqft
$1,606 Estimated rent
Home value
$242,600
$223,000 - $260,000
$1,606/mo
Zestimate® history
Loading...
Owner options
Explore your selling options
What's special
DON'T MISS OUT! This great 3+ bedroom home is a must-see! Located in a convenient SW neighborhood, you'll love being so close to schools, churches, entertainment, restaurants, and grocery stores. Inside you'll notice the beautifully updated kitchen and restored hardwood floors. The 3 bedrooms are large with beautiful windows and window coverings. The basement is semi-finished. It's ready to be completed and made into your own space! There is plumbing in place for a bathroom, an egress window cut for another bedroom, and plenty of space for a great recreational room. Moving outside, you will notice the most unexpected feature of this home: THE 26x36 XL GARAGE! The backyard is such a great space to entertain and relax. Your family will love this home. Let's go see it!
Zillow last checked: 8 hours ago
Listing updated: March 02, 2023 at 12:32pm
Listed by:
Megan Stahl 701-389-0930,
BROKERS 12, INC.
Source: Minot MLS,MLS#: 222091
Facts & features
Interior
Bedrooms & bathrooms
- Bedrooms: 3
- Bathrooms: 1
- Main level bathrooms: 1
- Main level bedrooms: 3
Primary bedroom
- Description: Original Hardwood
- Level: Main
Bedroom 1
- Description: Original Hardwood
- Level: Main
Bedroom 2
- Description: Original Hardwood
- Level: Main
Bedroom 3
- Description: Future / Egress
- Level: Basement
Family room
- Description: Future
- Level: Basement
Kitchen
- Description: Nicely Updated
- Level: Main
Living room
- Description: Beautiful Natural Light
- Level: Main
Heating
- Forced Air
Cooling
- Central Air
Appliances
- Included: Microwave, Dishwasher, Refrigerator, Range/Oven
- Laundry: Lower Level
Features
- Flooring: Hardwood, Other, Tile
- Basement: Full,Partially Finished
- Has fireplace: No
Interior area
- Total structure area: 1,956
- Total interior livable area: 1,956 sqft
- Finished area above ground: 978
Property
Parking
- Total spaces: 4
- Parking features: RV Access/Parking, Detached, Driveway: Concrete
- Garage spaces: 4
- Has uncovered spaces: Yes
Features
- Levels: One
- Stories: 1
- Patio & porch: Patio
- Fencing: Fenced
Lot
- Size: 7,840 sqft
Details
- Parcel number: MI26.358.070.0040
- Zoning: R1
Construction
Type & style
- Home type: SingleFamily
- Property subtype: Single Family Residence
Materials
- Foundation: Concrete Perimeter
- Roof: Asphalt
Condition
- New construction: No
- Year built: 1956
Utilities & green energy
- Sewer: City
- Water: City
Community & neighborhood
Location
- Region: Minot
Price history
| Date | Event | Price |
|---|---|---|
| 3/2/2023 | Sold | -- |
Source: | ||
| 2/16/2023 | Pending sale | $235,000$120/sqft |
Source: | ||
| 1/30/2023 | Contingent | $235,000$120/sqft |
Source: | ||
| 11/16/2022 | Price change | $235,000-2.1%$120/sqft |
Source: | ||
| 10/13/2022 | Price change | $240,000-3.6%$123/sqft |
Source: | ||
Public tax history
| Year | Property taxes | Tax assessment |
|---|---|---|
| 2024 | $2,535 -24.5% | $206,000 -4.2% |
| 2023 | $3,358 | $215,000 +5.9% |
| 2022 | -- | $203,000 +7.4% |
Find assessor info on the county website
Neighborhood: 58701
Nearby schools
GreatSchools rating
- 7/10Edison Elementary SchoolGrades: PK-5Distance: 0.2 mi
- 5/10Jim Hill Middle SchoolGrades: 6-8Distance: 0.7 mi
- 6/10Magic City Campus High SchoolGrades: 11-12Distance: 0.8 mi
Schools provided by the listing agent
- District: Minot #1
Source: Minot MLS. This data may not be complete. We recommend contacting the local school district to confirm school assignments for this home.


