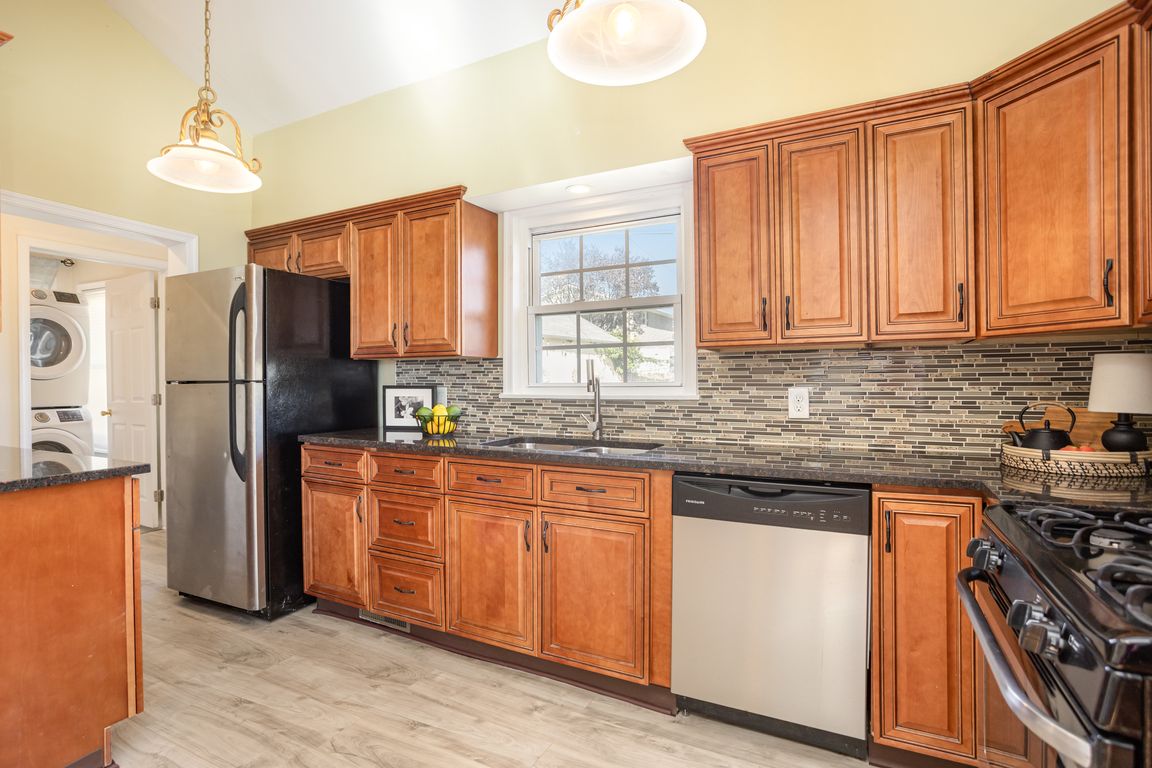
PendingPrice cut: $20.1K (10/28)
$299,900
3beds
1,704sqft
505 47th St, Baltimore, MD 21224
3beds
1,704sqft
Single family residence
Built in 1924
6,098 sqft
Open parking
$176 price/sqft
What's special
PRICE DECREASE!!! Welcome home to this Harbor View gem in Baltimore County School District! This beautifully maintained, incredibly spacious home offers incredible views of the City skyline and front-row seats to your Fourth of July fireworks show right from your front porch. Inside, you are welcomed into a full foyer with ...
- 48 days |
- 1,414 |
- 51 |
Source: Bright MLS,MLS#: MDBC2145680
Travel times
Living Room
Kitchen
Primary Bedroom
Zillow last checked: 8 hours ago
Listing updated: November 08, 2025 at 02:37am
Listed by:
Kaitlyn Griffith 443-802-5632,
Berkshire Hathaway HomeServices Homesale Realty (800) 383-3535
Source: Bright MLS,MLS#: MDBC2145680
Facts & features
Interior
Bedrooms & bathrooms
- Bedrooms: 3
- Bathrooms: 2
- Full bathrooms: 1
- 1/2 bathrooms: 1
- Main level bathrooms: 1
Rooms
- Room types: Living Room, Dining Room, Primary Bedroom, Bedroom 2, Bedroom 3, Kitchen, Foyer, Breakfast Room, Sun/Florida Room, Bathroom 1, Half Bath
Primary bedroom
- Features: Ceiling Fan(s), Flooring - Carpet
- Level: Upper
- Area: 176 Square Feet
- Dimensions: 16 x 11
Bedroom 2
- Features: Flooring - Carpet, Ceiling Fan(s)
- Level: Upper
- Area: 156 Square Feet
- Dimensions: 12 x 13
Bedroom 3
- Features: Flooring - Carpet, Lighting - Ceiling
- Level: Upper
- Area: 81 Square Feet
- Dimensions: 9 x 9
Bathroom 1
- Features: Bathroom - Tub Shower, Flooring - Ceramic Tile, Lighting - Ceiling
- Level: Upper
- Area: 88 Square Feet
- Dimensions: 8 x 11
Breakfast room
- Features: Flooring - HardWood, Recessed Lighting
- Level: Main
- Area: 132 Square Feet
- Dimensions: 12 x 11
Dining room
- Features: Flooring - HardWood, Flooring - Solid Hardwood, Recessed Lighting
- Level: Main
- Area: 165 Square Feet
- Dimensions: 15 x 11
Foyer
- Features: Flooring - Ceramic Tile, Lighting - Ceiling
- Level: Main
- Area: 63 Square Feet
- Dimensions: 9 x 7
Half bath
- Features: Lighting - Ceiling, Window Treatments
- Level: Main
- Area: 35 Square Feet
- Dimensions: 5 x 7
Kitchen
- Features: Flooring - Laminate Plank, Kitchen - Gas Cooking, Lighting - Ceiling, Pantry
- Level: Main
- Area: 152 Square Feet
- Dimensions: 19 x 8
Living room
- Features: Flooring - HardWood, Recessed Lighting
- Level: Main
- Area: 325 Square Feet
- Dimensions: 25 x 13
Other
- Features: Flooring - Laminated, Ceiling Fan(s)
- Level: Main
- Area: 105 Square Feet
- Dimensions: 15 x 7
Heating
- Forced Air, Natural Gas
Cooling
- Central Air, Electric
Appliances
- Included: Microwave, Dishwasher, Oven/Range - Gas, Refrigerator, Gas Water Heater
- Laundry: Has Laundry, Main Level
Features
- Dining Area, Upgraded Countertops, Floor Plan - Traditional, Bathroom - Tub Shower, Ceiling Fan(s), Eat-in Kitchen, Dry Wall, Plaster Walls, Tray Ceiling(s), Vaulted Ceiling(s)
- Flooring: Hardwood, Carpet, Laminate, Wood
- Basement: Connecting Stairway,Unfinished
- Has fireplace: No
Interior area
- Total structure area: 1,704
- Total interior livable area: 1,704 sqft
- Finished area above ground: 1,704
Property
Parking
- Parking features: Driveway
- Has uncovered spaces: Yes
Accessibility
- Accessibility features: Other
Features
- Levels: Three
- Stories: 3
- Pool features: None
- Fencing: Wood
- Has view: Yes
- View description: City
Lot
- Size: 6,098.4 Square Feet
Details
- Additional structures: Above Grade
- Parcel number: 04121202038300
- Zoning: R-6
- Special conditions: Standard
Construction
Type & style
- Home type: SingleFamily
- Architectural style: Colonial
- Property subtype: Single Family Residence
Materials
- Vinyl Siding
- Foundation: Block
- Roof: Shingle
Condition
- Very Good
- New construction: No
- Year built: 1924
Utilities & green energy
- Electric: 150 Amps
- Sewer: Public Sewer
- Water: Public
Community & HOA
Community
- Subdivision: Harbor View
HOA
- Has HOA: No
Location
- Region: Baltimore
Financial & listing details
- Price per square foot: $176/sqft
- Tax assessed value: $253,467
- Annual tax amount: $3,184
- Date on market: 10/4/2025
- Listing agreement: Exclusive Agency
- Listing terms: Cash,Conventional,FHA,VA Loan,Other
- Inclusions: Patio Lights W / Planters, Mirror By Front Door, Pool Table In Shed, Ring Doorbell, Cabinet And Shelves In Front Of Back Door, Corner Shelves In Living Room And Bedroom, Living Room Tv, Outdoor Bar In Backyard
- Ownership: Fee Simple