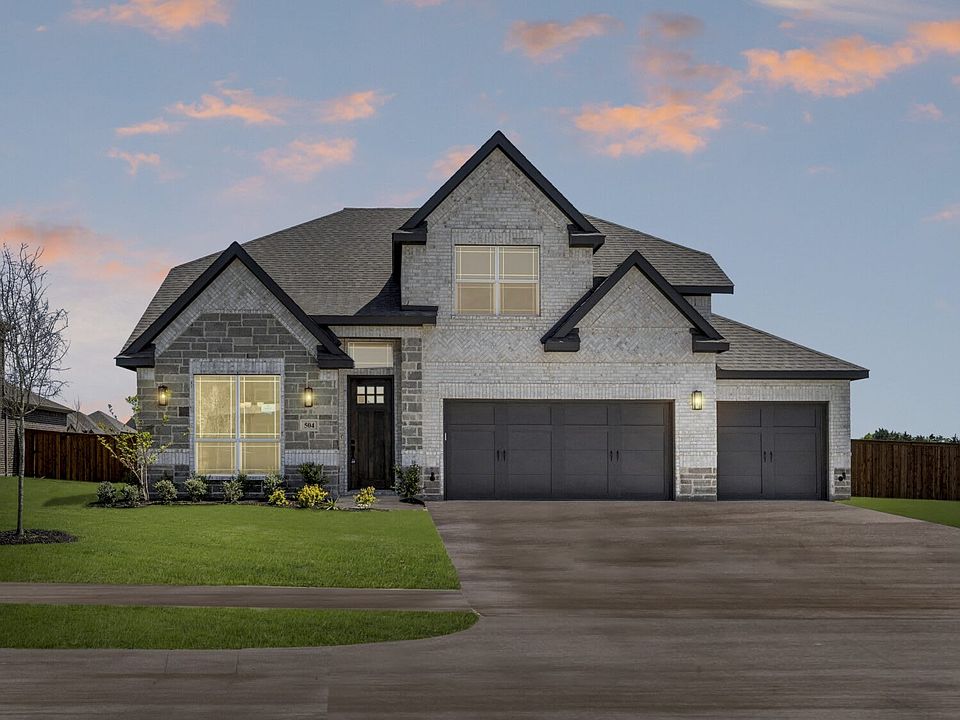MLS# 20946465 - Built by Landsea Homes - Ready Now! ~ Welcome to 505 Alto Avenue, a beautifully designed two-story home offering spacious living and modern comfort. This thoughtfully crafted floor plan includes four bedrooms, three and a half bathrooms, a study, and an open-concept living space perfect for entertaining. The heart of the home is the family room, which features a breathtaking floor-to-ceiling stone fireplace, creating a warm and inviting atmosphere. The gourmet kitchen boasts ample counter space, stylish cabinetry, and an open flow into the dining room and living areas. The primary suite, conveniently located on the main floor, includes a luxurious en-suite bath and a generous walk-in closet. Upstairs, you’ll find additional bedrooms, a game room, and plenty of space for relaxation or play. The home also includes a covered patio, a three-car-garage, and other premium design touches throughout. Don’t miss the opportunity to make this exceptional home yours!
New construction
$514,888
505 Alto Ave, Forney, TX 75126
4beds
3,148sqft
Single Family Residence
Built in 2025
0.34 Acres Lot
$514,200 Zestimate®
$164/sqft
$94/mo HOA
What's special
Modern comfortSpacious livingOpen-concept living spaceBreathtaking floor-to-ceiling stone fireplaceCovered patioGenerous walk-in closetLuxurious en-suite bath
- 190 days |
- 327 |
- 20 |
Zillow last checked: 8 hours ago
Listing updated: 19 hours ago
Listed by:
Ben Caballero 888-872-6006,
HomesUSA.com
Source: NTREIS,MLS#: 20946465
Travel times
Schedule tour
Select your preferred tour type — either in-person or real-time video tour — then discuss available options with the builder representative you're connected with.
Open house
Facts & features
Interior
Bedrooms & bathrooms
- Bedrooms: 4
- Bathrooms: 4
- Full bathrooms: 3
- 1/2 bathrooms: 1
Primary bedroom
- Features: Double Vanity, En Suite Bathroom, Garden Tub/Roman Tub, Separate Shower, Walk-In Closet(s)
- Level: First
- Dimensions: 14 x 17
Bedroom
- Level: Second
- Dimensions: 11 x 16
Bedroom
- Level: Second
- Dimensions: 13 x 11
Bedroom
- Level: Second
- Dimensions: 11 x 11
Breakfast room nook
- Level: First
- Dimensions: 11 x 10
Dining room
- Level: First
- Dimensions: 12 x 11
Game room
- Level: Second
- Dimensions: 21 x 16
Kitchen
- Features: Built-in Features, Butler's Pantry, Kitchen Island, Pantry, Walk-In Pantry
- Level: First
- Dimensions: 14 x 11
Living room
- Level: First
- Dimensions: 15 x 20
Office
- Level: First
- Dimensions: 11 x 13
Heating
- Central, Electric, Heat Pump, Zoned
Cooling
- Central Air, Ceiling Fan(s), Electric, Zoned
Appliances
- Included: Dishwasher, Electric Oven, Gas Cooktop, Disposal, Microwave, Tankless Water Heater, Vented Exhaust Fan
- Laundry: Washer Hookup, Electric Dryer Hookup, Laundry in Utility Room
Features
- Decorative/Designer Lighting Fixtures, Granite Counters, High Speed Internet, Kitchen Island, Open Floorplan, Pantry, Cable TV, Vaulted Ceiling(s), Wired for Data, Walk-In Closet(s), Air Filtration
- Flooring: Carpet, Ceramic Tile, Wood
- Has basement: No
- Has fireplace: No
Interior area
- Total interior livable area: 3,148 sqft
Video & virtual tour
Property
Parking
- Total spaces: 3
- Parking features: Door-Single, Garage, Garage Door Opener, Side By Side
- Attached garage spaces: 3
Features
- Levels: Two
- Stories: 2
- Patio & porch: Covered
- Exterior features: Lighting, Private Yard
- Pool features: None
- Fencing: Fenced,Metal,Wood
Lot
- Size: 0.34 Acres
- Features: Landscaped, Subdivision, Sprinkler System
Details
- Parcel number: 233935
- Other equipment: Air Purifier
Construction
Type & style
- Home type: SingleFamily
- Architectural style: Traditional,Detached
- Property subtype: Single Family Residence
Materials
- Brick, Fiber Cement, Rock, Stone
- Foundation: Slab
- Roof: Composition
Condition
- New construction: Yes
- Year built: 2025
Details
- Builder name: Landsea Homes
Utilities & green energy
- Sewer: Public Sewer
- Water: Public
- Utilities for property: Sewer Available, Underground Utilities, Water Available, Cable Available
Green energy
- Energy efficient items: Appliances, Construction, Doors, HVAC, Insulation, Lighting, Rain/Freeze Sensors, Thermostat, Water Heater, Windows
- Indoor air quality: Filtration, Ventilation
- Water conservation: Efficient Hot Water Distribution, Low-Flow Fixtures
Community & HOA
Community
- Features: Fenced Yard, Trails/Paths, Community Mailbox, Sidewalks
- Security: Prewired, Security System Owned, Security System, Carbon Monoxide Detector(s), Smoke Detector(s)
- Subdivision: Lovers Landing
HOA
- Has HOA: Yes
- Services included: All Facilities, Association Management, Maintenance Grounds
- HOA fee: $1,125 annually
- HOA name: Essex Association Management
- HOA phone: 972-534-2683
Location
- Region: Forney
Financial & listing details
- Price per square foot: $164/sqft
- Date on market: 5/23/2025
- Cumulative days on market: 171 days
- Listing terms: Cash,Conventional,FHA,Texas Vet,VA Loan
About the community
Welcome to Lovers Landing by Landsea Homes, a stunning new community offering spacious homes and inviting amenities just 30 minutes east of Downtown Dallas. Nestled in the growing city of Forney, TX, Lovers Landing combines small-town charm with modern conveniences, creating the perfect environment to settle down and thrive. Explore the new homes for sale in Forney, TX, where each property features expansive 80-foot-wide lots, providing plenty of space to design a home that suits your family's needs-including options for a 3-car garage.

111 Aria Ct., Forney, TX 75126
Source: Landsea Holdings Corp.
