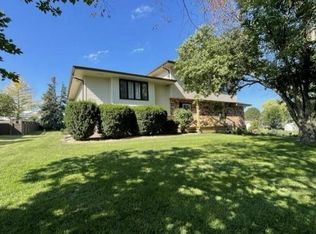THE SEARCH IS OVER FOR THE PERFECT LOCATION! IF THE DREAM OF A HUGE YARD, PRIVACY AND AN OPEN CONCEPT MAIN LEVEL ARE ON YOUR CHECKLIST YOU MAY HAVE FOUND YOUR NEXT HOME! LIVING ROOM HAS A BEAUTIFUL FIREPLACE ANCHORING THE FOCAL POINT OF THE ROOM & VISIBLE FROM THE KITCHEN/DINING AREA. LARGE OPEN KITCHEN W/PLENTY OF STORAGE & COUNTER SPACE! EASY ACCESS TO THE BACK DECK FOR GRILLING & RELAXING. MAIN FLOOR LAUNDRY. DECK OFF MASTER BEDROOM WITH VIEW OF BACK YARD! ENJOY THE SIZE OF THE FAMILY ROOM IN THE
This property is off market, which means it's not currently listed for sale or rent on Zillow. This may be different from what's available on other websites or public sources.

