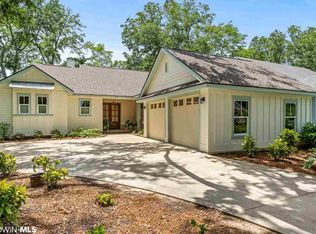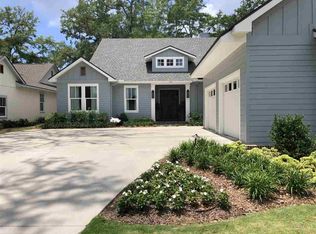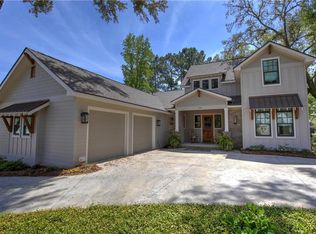If you are looking for Southern Charm in Fairhope, you need to put this Watershed II design on your must-see list! This home is in Battles Trace, one of the nicest communities in all of Fairhope. A Gold Fortified Home, this was the model home for Phase II with the builder adding many amenities and upgrades to showcase the home. Upgraded features are: heated/cooled garage, screened-in patio, premium marble counter tops and wide plank hardwood flooring throughout, wine cooler, in-ground sprinkler system, spray foamed attic, motorized shades in master. These upgrades have a value well-above $100,000! The lot has beautiful oak trees and landscaping. Attic space upstairs was converted to a bedroom/slash entertainment room with its own full bath and hardwood flooring. With people now working from home more than ever, this home provides a completely wired downstairs office. Conveniently located a quick walk to The Lakewood Club or a short drive to The Grand Hotel, this home is situated east/west so that one can enjoy beautiful sunrises and incredible sunsets.
This property is off market, which means it's not currently listed for sale or rent on Zillow. This may be different from what's available on other websites or public sources.



