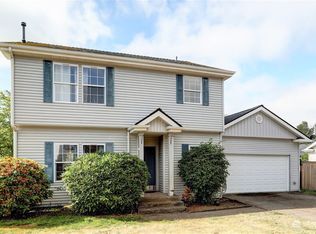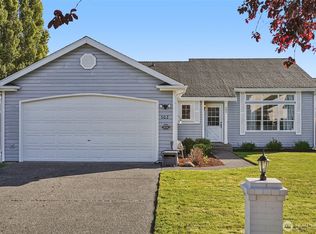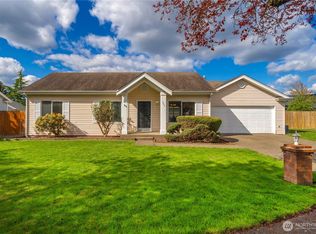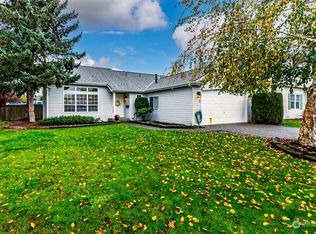Sold
Listed by:
Angela Aneff,
Terrafin,
Diana Rutherford,
Realty ONE Group Prestige
Bought with: Terrafin
$480,000
505 Balmer St SW, Orting, WA 98360
3beds
1,440sqft
Single Family Residence
Built in 2007
7,278.88 Square Feet Lot
$485,800 Zestimate®
$333/sqft
$2,590 Estimated rent
Home value
$485,800
$462,000 - $510,000
$2,590/mo
Zestimate® history
Loading...
Owner options
Explore your selling options
What's special
Discover the warm embrace of The Meadows at Orting, where you'll find solace. Gaze upon the distant grandeur of Mt. Rainier, a sight that's bound to captivate you. Enjoy the included front and rear landscaping, elegant white millwork, and thoughtfully designed open floor plans that elevate these residences beyond ordinary starter homes. With 9 ft ceilings, artfully chosen designer paint hues, fully finished insulated garages, and double-wall construction, every aspect is meticulously attended to. Situated just a stone's throw away from hiking trails, fishing spots, and biking routes, while also conveniently close to shopping, freeways, and more.
Zillow last checked: 8 hours ago
Listing updated: September 28, 2023 at 04:41pm
Listed by:
Angela Aneff,
Terrafin,
Diana Rutherford,
Realty ONE Group Prestige
Bought with:
Angela Aneff, 120254
Terrafin
Diana Rutherford, 141117
Realty ONE Group Prestige
Source: NWMLS,MLS#: 2155187
Facts & features
Interior
Bedrooms & bathrooms
- Bedrooms: 3
- Bathrooms: 2
- Full bathrooms: 2
- Main level bedrooms: 3
Primary bedroom
- Level: Main
Bedroom
- Level: Main
Bedroom
- Level: Main
Bathroom full
- Level: Main
Bathroom full
- Level: Main
Dining room
- Level: Main
Entry hall
- Level: Main
Kitchen with eating space
- Level: Main
Living room
- Level: Main
Utility room
- Level: Main
Heating
- Fireplace(s), Forced Air
Cooling
- Forced Air
Appliances
- Included: Dishwasher_, Dryer, Microwave_, Refrigerator_, StoveRange_, Washer, Dishwasher, Microwave, Refrigerator, StoveRange, Water Heater: Gas, Water Heater Location: Garage
Features
- Bath Off Primary, Dining Room
- Flooring: Ceramic Tile, Vinyl, Carpet
- Windows: Double Pane/Storm Window
- Basement: None
- Number of fireplaces: 1
- Fireplace features: Gas, Main Level: 1, Fireplace
Interior area
- Total structure area: 1,440
- Total interior livable area: 1,440 sqft
Property
Parking
- Total spaces: 2
- Parking features: Driveway, Attached Garage
- Attached garage spaces: 2
Features
- Levels: One
- Stories: 1
- Entry location: Main
- Patio & porch: Ceramic Tile, Wall to Wall Carpet, Bath Off Primary, Double Pane/Storm Window, Dining Room, Security System, Sprinkler System, Walk-In Closet(s), Fireplace, Water Heater
- Has view: Yes
- View description: Mountain(s), Territorial
Lot
- Size: 7,278 sqft
- Features: Cul-De-Sac, Sprinkler System
- Topography: PartialSlope
Details
- Parcel number: 7002150360
- Zoning description: Jurisdiction: City
- Special conditions: Standard
Construction
Type & style
- Home type: SingleFamily
- Architectural style: Contemporary
- Property subtype: Single Family Residence
Materials
- Cement Planked
- Foundation: Slab
- Roof: Composition
Condition
- Good
- Year built: 2007
- Major remodel year: 2007
Utilities & green energy
- Electric: Company: PSE
- Sewer: Sewer Connected, Company: City of Orting
- Water: Public, Company: City of Orting
- Utilities for property: Xfinity
Community & neighborhood
Security
- Security features: Security System
Community
- Community features: CCRs
Location
- Region: Orting
- Subdivision: Orting
Other
Other facts
- Listing terms: Cash Out,Conventional,FHA,State Bond,VA Loan
- Cumulative days on market: 607 days
Price history
| Date | Event | Price |
|---|---|---|
| 9/19/2023 | Sold | $480,000+0%$333/sqft |
Source: | ||
| 8/28/2023 | Pending sale | $479,900$333/sqft |
Source: | ||
| 8/25/2023 | Listed for sale | $479,900+171.2%$333/sqft |
Source: | ||
| 11/22/2010 | Sold | $176,950$123/sqft |
Source: | ||
| 9/21/2010 | Pending sale | $176,950$123/sqft |
Source: Windermere Professional Partners #121855 | ||
Public tax history
| Year | Property taxes | Tax assessment |
|---|---|---|
| 2024 | $3,940 +6.1% | $427,700 +6.4% |
| 2023 | $3,712 -0.6% | $402,000 -4% |
| 2022 | $3,736 +6.2% | $418,900 +20.7% |
Find assessor info on the county website
Neighborhood: 98360
Nearby schools
GreatSchools rating
- 3/10Ptarmigan Ridge Elementary SchoolGrades: K-5Distance: 1.2 mi
- 5/10Orting Middle SchoolGrades: 6-8Distance: 1.1 mi
- 6/10Orting High SchoolGrades: 9-12Distance: 0.6 mi

Get pre-qualified for a loan
At Zillow Home Loans, we can pre-qualify you in as little as 5 minutes with no impact to your credit score.An equal housing lender. NMLS #10287.
Sell for more on Zillow
Get a free Zillow Showcase℠ listing and you could sell for .
$485,800
2% more+ $9,716
With Zillow Showcase(estimated)
$495,516


