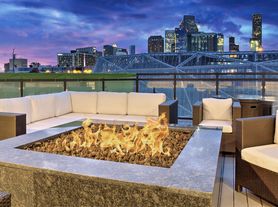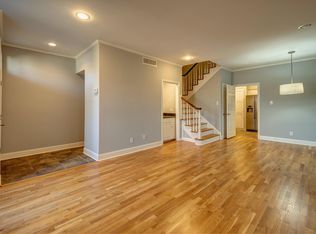Discover the ultimate urban living in this industrial mid-rise loft with stunning Houston skyline views and sunsets. The loft boasts high exposed ceilings, brick walls, and floor-to-ceiling windows for a chic, industrial vibe. Natural light flows through the unit through the wall of windows with remote shades. The bedroom offers concrete flooring and a walk-in closet with built-ins. The bathroom is luxurious with double vanity sinks, granite countertops, travertine floors, and a jacuzzi tub. The open concept kitchen features SS appliances and granite countertops. Enjoy controlled garage access, two parking spaces, and a putting green. Ideally situated near Daiken Baseball Park, Shell Soccer Stadium, Metro-rail, and downtown nightlife. Fully furnished for your convenience with new furniture and basic kitchen supplies. Just bring your linens and towels!
Copyright notice - Data provided by HAR.com 2022 - All information provided should be independently verified.
Condo for rent
$2,800/mo
505 Bastrop St APT 402, Houston, TX 77003
1beds
1,180sqft
Price may not include required fees and charges.
Condo
Available now
No pets
Electric, ceiling fan
In unit laundry
2 Attached garage spaces parking
Electric
What's special
Floor-to-ceiling windowsHigh exposed ceilingsGranite countertopsNatural lightStunning houston skyline viewsJacuzzi tubWalk-in closet with built-ins
- 12 days |
- -- |
- -- |
Travel times
Zillow can help you save for your dream home
With a 6% savings match, a first-time homebuyer savings account is designed to help you reach your down payment goals faster.
Offer exclusive to Foyer+; Terms apply. Details on landing page.
Facts & features
Interior
Bedrooms & bathrooms
- Bedrooms: 1
- Bathrooms: 1
- Full bathrooms: 1
Heating
- Electric
Cooling
- Electric, Ceiling Fan
Appliances
- Included: Dishwasher, Disposal, Dryer, Microwave, Oven, Refrigerator, Stove, Washer
- Laundry: In Unit
Features
- Balcony, Brick Walls, Ceiling Fan(s), Elevator, Formal Entry/Foyer, High Ceilings, Prewired for Alarm System, Walk In Closet, Walk-In Closet(s)
- Flooring: Concrete, Wood
- Furnished: Yes
Interior area
- Total interior livable area: 1,180 sqft
Property
Parking
- Total spaces: 2
- Parking features: Assigned, Attached, Covered
- Has attached garage: Yes
- Details: Contact manager
Features
- Stories: 1
- Exterior features: 1 Living Area, Architecture Style: Contemporary/Modern, Assigned, Attached/Detached Garage, Balcony, Brick Walls, Controlled Access, Elevator, Entry, Flooring: Concrete, Flooring: Wood, Formal Entry/Foyer, Garbage Service, Heating: Electric, High Ceilings, Kitchen/Dining Combo, Living/Dining Combo, Loft, Patio/Deck, Pet Park, Pets - No, Pool, Prewired for Alarm System, Secured, Walk In Closet, Walk-In Closet(s), Window Coverings
Details
- Parcel number: 1216420040002
Construction
Type & style
- Home type: Condo
- Property subtype: Condo
Condition
- Year built: 2002
Building
Management
- Pets allowed: No
Community & HOA
Community
- Features: Gated
- Security: Security System
Location
- Region: Houston
Financial & listing details
- Lease term: Long Term,12 Months,Short Term Lease,6 Months
Price history
| Date | Event | Price |
|---|---|---|
| 10/3/2025 | Listed for rent | $2,800+77.8%$2/sqft |
Source: | ||
| 9/4/2025 | Listing removed | $375,000$318/sqft |
Source: | ||
| 7/25/2025 | Pending sale | $375,000$318/sqft |
Source: | ||
| 7/18/2025 | Listed for sale | $375,000+11.1%$318/sqft |
Source: | ||
| 7/3/2020 | Listing removed | $337,500$286/sqft |
Source: Texas Diamond Realty #60495271 | ||

