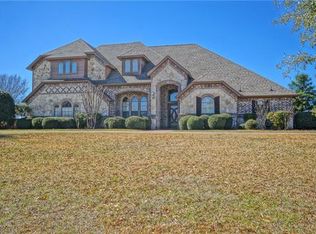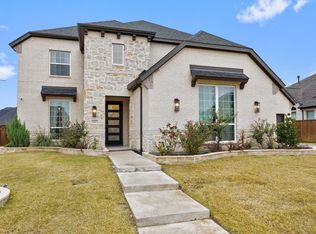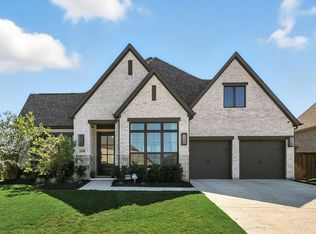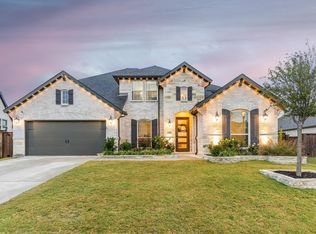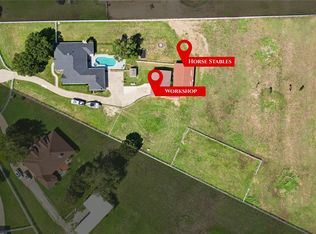LARGE PRICE IMPROVEMENT, DON'T MISS YOUR CHANCE! Buckle up, because this stunning stunner on 1.71 acres is about to steal your heart! This fully renovated beauty is the perfect blend of cozy charm and modern elegance. Bathed in natural light and showcasing a bright, airy layout, this home was designed with both families and entertainers in mind. With 5 spacious bedrooms, 3 full baths, 1 half bath, a dedicated office. The upstairs room flexes as bedroom or game room and is big enough for game night, movie night, or epic Nerf battles, this home truly has it ALL. Whether you're hosting the holidays, working from home, or enjoying your peace and quiet, there's a perfect space for every moment. Now let’s talk about the backyard dreams are made of! You’ll fall head-over-heels for the sparkling pool—perfect for Texas summers—and the massive yard that offers room to run, play, garden, build a workshop or just soak in the country vibes. Want to host a summer soirée or a quiet evening under the stars? You’ve got the space (and the style) to do it all. Located in the coveted Ashmore Farms community, you’ll enjoy a peaceful, country-like setting with no sacrifice on convenience. Excellent schools, shopping, and dining are just minutes away. This home is not just a house—it’s a lifestyle. Whether you're upsizing, downsizing, or rightsizing, this gorgeous gem is move-in ready and waiting for its next lucky owner.
For sale
Price cut: $14K (11/25)
$765,000
505 Bent Tree Ln, Haslet, TX 76052
4beds
2,789sqft
Est.:
Single Family Residence
Built in 2001
1.72 Acres Lot
$742,500 Zestimate®
$274/sqft
$42/mo HOA
What's special
Sparkling poolModern eleganceDedicated officeCozy charmBackyard dreamsNatural lightMassive yard
- 132 days |
- 1,485 |
- 125 |
Zillow last checked: 8 hours ago
Listing updated: December 09, 2025 at 08:34am
Listed by:
India Davis 0734717 817-880-4165,
Keller Williams Realty 817-329-8850
Source: NTREIS,MLS#: 21015399
Tour with a local agent
Facts & features
Interior
Bedrooms & bathrooms
- Bedrooms: 4
- Bathrooms: 4
- Full bathrooms: 3
- 1/2 bathrooms: 1
Primary bedroom
- Level: First
- Dimensions: 16 x 13
Bedroom
- Features: Ceiling Fan(s), Walk-In Closet(s)
- Level: First
- Dimensions: 11 x 12
Bedroom
- Features: Ceiling Fan(s), En Suite Bathroom, Split Bedrooms
- Level: First
- Dimensions: 12 x 12
Bedroom
- Features: Ceiling Fan(s), Split Bedrooms
- Level: First
- Dimensions: 12 x 12
Bedroom
- Features: Ceiling Fan(s)
- Level: Second
- Dimensions: 20 x 13
Primary bathroom
- Features: Built-in Features, Dual Sinks, Double Vanity, En Suite Bathroom, Hollywood Bath, Separate Shower
- Level: First
- Dimensions: 11 x 10
Breakfast room nook
- Features: Eat-in Kitchen
- Level: First
- Dimensions: 10 x 9
Other
- Features: En Suite Bathroom, Jack and Jill Bath
- Level: First
- Dimensions: 17 x 6
Other
- Level: Second
- Dimensions: 8 x 4
Half bath
- Level: First
- Dimensions: 6 x 3
Kitchen
- Features: Breakfast Bar, Built-in Features, Eat-in Kitchen, Kitchen Island, Pantry
- Level: First
- Dimensions: 15 x 12
Laundry
- Features: Built-in Features
- Level: First
- Dimensions: 10 x 7
Living room
- Features: Built-in Features, Fireplace
- Level: First
- Dimensions: 19 x 20
Office
- Level: First
- Dimensions: 12 x 11
Heating
- Central, Electric, Zoned
Cooling
- Central Air, Ceiling Fan(s), Electric, Zoned
Appliances
- Included: Convection Oven, Double Oven, Dishwasher, Electric Cooktop, Electric Oven, Electric Water Heater, Disposal, Microwave
Features
- Built-in Features, Eat-in Kitchen, High Speed Internet, Kitchen Island, Open Floorplan, Pantry, Cable TV, Walk-In Closet(s)
- Flooring: Carpet, Luxury Vinyl Plank, Tile
- Windows: Window Coverings
- Has basement: No
- Number of fireplaces: 1
- Fireplace features: Electric, Living Room
Interior area
- Total interior livable area: 2,789 sqft
Video & virtual tour
Property
Parking
- Total spaces: 2
- Parking features: Additional Parking, Door-Single, Driveway, Electric Gate, Garage, Garage Door Opener, Garage Faces Side
- Attached garage spaces: 2
- Has uncovered spaces: Yes
Features
- Levels: One and One Half
- Stories: 1.5
- Patio & porch: Covered
- Exterior features: Private Yard, Rain Gutters
- Pool features: Fenced, Gunite, In Ground, Pool
- Fencing: Wood
Lot
- Size: 1.72 Acres
- Features: Acreage, Back Yard, Cleared, Interior Lot, Lawn, Landscaped, Subdivision, Sprinkler System
Details
- Parcel number: 07331568
Construction
Type & style
- Home type: SingleFamily
- Architectural style: Traditional,Detached
- Property subtype: Single Family Residence
Materials
- Brick
- Foundation: Slab
- Roof: Composition
Condition
- Year built: 2001
Utilities & green energy
- Sewer: Public Sewer
- Water: Public
- Utilities for property: Electricity Available, Phone Available, Sewer Available, Separate Meters, Underground Utilities, Water Available, Cable Available
Community & HOA
Community
- Subdivision: Ashmore Farms Add
HOA
- Has HOA: Yes
- Services included: Maintenance Grounds
- HOA fee: $249 semi-annually
- HOA name: Principal Management Company
- HOA phone: 817-451-7300
Location
- Region: Haslet
Financial & listing details
- Price per square foot: $274/sqft
- Tax assessed value: $591,091
- Annual tax amount: $11,528
- Date on market: 8/1/2025
- Cumulative days on market: 132 days
- Listing terms: Cash,Conventional,1031 Exchange,FHA,VA Loan
- Exclusions: Framed TV. Playset & Refrigerator to convey (ice maker not operating). Washer, Dryer, Chicken Coop & Gun Safe (in garage) ++ are negotiable.
- Electric utility on property: Yes
Estimated market value
$742,500
$705,000 - $780,000
$4,004/mo
Price history
Price history
| Date | Event | Price |
|---|---|---|
| 11/25/2025 | Price change | $765,000-1.8%$274/sqft |
Source: NTREIS #21015399 Report a problem | ||
| 9/10/2025 | Price change | $779,000-2.5%$279/sqft |
Source: NTREIS #21015399 Report a problem | ||
| 8/19/2025 | Price change | $799,000-2.6%$286/sqft |
Source: NTREIS #21015399 Report a problem | ||
| 8/1/2025 | Listed for sale | $820,000+14.7%$294/sqft |
Source: NTREIS #21015399 Report a problem | ||
| 8/11/2022 | Sold | -- |
Source: NTREIS #20105601 Report a problem | ||
Public tax history
Public tax history
| Year | Property taxes | Tax assessment |
|---|---|---|
| 2024 | $4,062 -21.1% | $591,091 -15.6% |
| 2023 | $5,149 +18% | $700,233 +31% |
| 2022 | $4,363 +9.4% | $534,569 +16.2% |
Find assessor info on the county website
BuyAbility℠ payment
Est. payment
$4,955/mo
Principal & interest
$3625
Property taxes
$1020
Other costs
$310
Climate risks
Neighborhood: 76052
Nearby schools
GreatSchools rating
- 8/10Haslet Elementary SchoolGrades: PK-5Distance: 0.8 mi
- 6/10CW Worthington Middle SchoolGrades: 6-8Distance: 0.7 mi
- 7/10V R Eaton High SchoolGrades: 9-12Distance: 2 mi
Schools provided by the listing agent
- Elementary: Haslet
- Middle: CW Worthington
- High: Eaton
- District: Northwest ISD
Source: NTREIS. This data may not be complete. We recommend contacting the local school district to confirm school assignments for this home.
- Loading
- Loading
