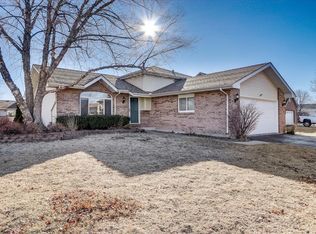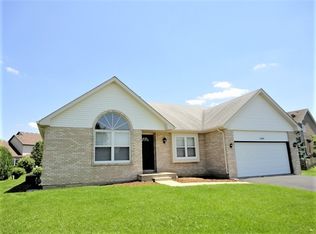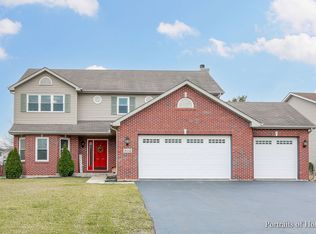Located on a corner large lot with fenced back yard! A spacious split level home with three nice sized bedrooms. A large bonus room for an office or a fourth bedroom as well as a finished basement. A new solar powered with intelligent touch remote control skylight in the kitchen lights up the entire first floor. Nice size family room. All Appliances have been recently replaced. New water heater. New roof and newly stained deck and fence.
This property is off market, which means it's not currently listed for sale or rent on Zillow. This may be different from what's available on other websites or public sources.



