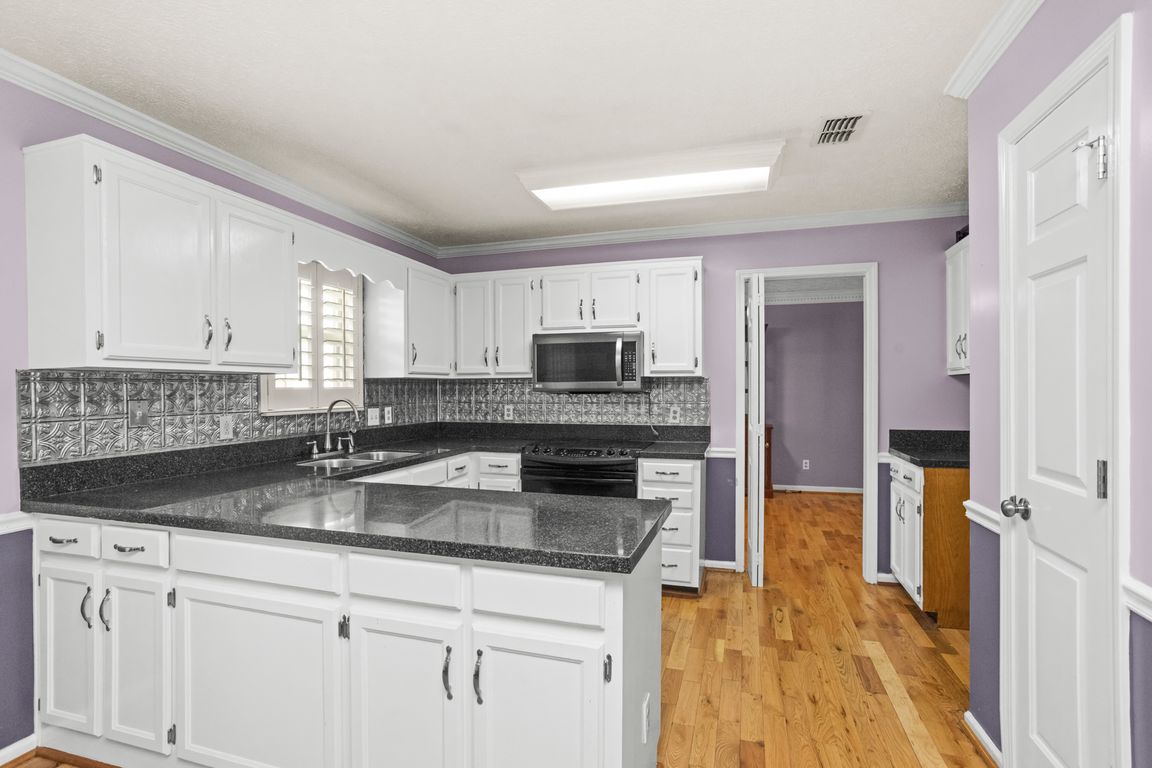
Active
$439,900
4beds
2,531sqft
505 Breslin Ave, Smyrna, TN 37167
4beds
2,531sqft
Single family residence, residential
Built in 1989
0.26 Acres
2 Attached garage spaces
$174 price/sqft
What's special
Fully fenced backyardLarge deckOutdoor living spaceSpacious florida room
Situated in the highly sought-after Clarkston neighborhood, this meticulously maintained 4-bedroom, 2.5-bathroom brick residence boasts a prime location near top-rated schools, shopping, and restaurants along Sam Ridley Parkway, as well as hospitals and convenient access to I-24. The floorplan showcases a spacious Florida room, open to the eat-in kitchen, a primary ...
- 9 days
- on Zillow |
- 2,374 |
- 122 |
Likely to sell faster than
Source: RealTracs MLS as distributed by MLS GRID,MLS#: 2958967
Travel times
Living Room
Kitchen
Primary Bedroom
Zillow last checked: 7 hours ago
Listing updated: August 01, 2025 at 05:42pm
Listing Provided by:
Steven Russell 615-429-7323,
Reliant Realty ERA Powered 615-859-7150
Source: RealTracs MLS as distributed by MLS GRID,MLS#: 2958967
Facts & features
Interior
Bedrooms & bathrooms
- Bedrooms: 4
- Bathrooms: 3
- Full bathrooms: 2
- 1/2 bathrooms: 1
Bedroom 1
- Features: Suite
- Level: Suite
- Area: 224 Square Feet
- Dimensions: 16x14
Bedroom 2
- Area: 120 Square Feet
- Dimensions: 12x10
Bedroom 3
- Area: 120 Square Feet
- Dimensions: 12x10
Bedroom 4
- Area: 108 Square Feet
- Dimensions: 9x12
Primary bathroom
- Features: Suite
- Level: Suite
Den
- Features: Bookcases
- Level: Bookcases
- Area: 440 Square Feet
- Dimensions: 20x22
Dining room
- Area: 120 Square Feet
- Dimensions: 12x10
Kitchen
- Area: 80 Square Feet
- Dimensions: 8x10
Living room
- Area: 176 Square Feet
- Dimensions: 16x11
Other
- Features: Florida Room
- Level: Florida Room
- Area: 440 Square Feet
- Dimensions: 20x22
Heating
- Central, Natural Gas
Cooling
- Central Air, Electric
Appliances
- Included: Electric Oven, Built-In Electric Range, Microwave
- Laundry: Electric Dryer Hookup, Washer Hookup
Features
- Bookcases, Ceiling Fan(s), Entrance Foyer, Extra Closets, Open Floorplan, Pantry, Walk-In Closet(s), High Speed Internet
- Flooring: Carpet, Wood
- Basement: None,Crawl Space
- Number of fireplaces: 1
- Fireplace features: Den
Interior area
- Total structure area: 2,531
- Total interior livable area: 2,531 sqft
- Finished area above ground: 2,531
Video & virtual tour
Property
Parking
- Total spaces: 2
- Parking features: Garage Faces Front
- Attached garage spaces: 2
Features
- Levels: Two
- Stories: 2
- Patio & porch: Deck, Patio, Screened
Lot
- Size: 0.26 Acres
Details
- Parcel number: 032E B 03900 R0019009
- Special conditions: Standard
Construction
Type & style
- Home type: SingleFamily
- Property subtype: Single Family Residence, Residential
Materials
- Brick, Vinyl Siding
Condition
- New construction: No
- Year built: 1989
Utilities & green energy
- Sewer: Public Sewer
- Water: Public
- Utilities for property: Electricity Available, Natural Gas Available, Water Available, Cable Connected
Community & HOA
Community
- Security: Smoke Detector(s)
- Subdivision: Clarkston Sec 2
HOA
- Has HOA: No
Location
- Region: Smyrna
Financial & listing details
- Price per square foot: $174/sqft
- Tax assessed value: $375,200
- Annual tax amount: $2,253
- Date on market: 8/1/2025
- Electric utility on property: Yes