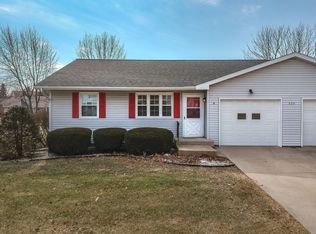Closed
$285,000
505 Carriage Hills Rd, Normal, IL 61761
3beds
2,436sqft
Single Family Residence
Built in 1987
6,600 Square Feet Lot
$289,600 Zestimate®
$117/sqft
$2,591 Estimated rent
Home value
$289,600
$266,000 - $316,000
$2,591/mo
Zestimate® history
Loading...
Owner options
Explore your selling options
What's special
Cute! Cute!! Cute on Carriage Hills with cozy front porch!!! Newer modern banister, trim, flooring, paint and built-ins greet you as you step inside the main floor. Quality updated kitchen with pull-outs in pantry. Woodburning fireplace with built-in desk and coffee bar. All bathroom cabinets have been updated in 1/2 bath, upstairs hall bath and primary bath. Oversized primary suite with large walk-in closet. 3 Spacious bedrooms on 2nd floor and an office in lower level that has a queen size murphy bed but no egress window. 3rd full bath is in lower level laundry room. All windows have been replaced on 1st and 2nd floors. Both built-ins and cabinets in dining and lower level stay with the home. Gas heater in garage, Attic access, storage shelves and a fold down workbench so you can easily park 2 cars inside for your convenience. 2022 the sump drain to backyard was replaced. Both wood frame composite decks were replaced in 2024-2025. The backyard is your own private retreat with plenty of shade, shed and playground equipment. Water powered back up sump pump. Roof 2010, Water heater 2014, HVAC 2024. Ideal North Normal Location close to schools, shopping and interstate access! Don't miss out!!!
Zillow last checked: 8 hours ago
Listing updated: September 15, 2025 at 11:49am
Listing courtesy of:
Bev Virgil, GRI 309-261-4116,
Coldwell Banker Real Estate Group,
Tiffany Nord, GRI 309-261-0536,
Coldwell Banker Real Estate Group
Bought with:
Olga Vazquez
RE/MAX Choice Clinton
Source: MRED as distributed by MLS GRID,MLS#: 12434299
Facts & features
Interior
Bedrooms & bathrooms
- Bedrooms: 3
- Bathrooms: 4
- Full bathrooms: 3
- 1/2 bathrooms: 1
Primary bedroom
- Features: Flooring (Carpet), Bathroom (Full)
- Level: Second
- Area: 216 Square Feet
- Dimensions: 12X18
Bedroom 2
- Features: Flooring (Carpet)
- Level: Second
- Area: 156 Square Feet
- Dimensions: 12X13
Bedroom 3
- Features: Flooring (Carpet)
- Level: Second
- Area: 132 Square Feet
- Dimensions: 11X12
Bonus room
- Features: Flooring (Carpet)
- Level: Basement
- Area: 140 Square Feet
- Dimensions: 10X14
Dining room
- Features: Flooring (Wood Laminate)
- Level: Main
- Area: 165 Square Feet
- Dimensions: 11X15
Family room
- Features: Flooring (Wood Laminate)
- Level: Main
- Area: 156 Square Feet
- Dimensions: 12X13
Other
- Features: Flooring (Carpet)
- Level: Basement
- Area: 165 Square Feet
- Dimensions: 11X15
Kitchen
- Features: Flooring (Wood Laminate)
- Level: Main
- Area: 144 Square Feet
- Dimensions: 9X16
Laundry
- Features: Flooring (Vinyl)
- Level: Basement
- Area: 90 Square Feet
- Dimensions: 9X10
Living room
- Features: Flooring (Wood Laminate)
- Level: Main
- Area: 168 Square Feet
- Dimensions: 12X14
Office
- Features: Flooring (Carpet)
- Level: Basement
- Area: 132 Square Feet
- Dimensions: 11X12
Heating
- Forced Air
Cooling
- Central Air
Features
- Basement: Finished,Full
- Number of fireplaces: 1
- Fireplace features: Wood Burning, Family Room
Interior area
- Total structure area: 2,436
- Total interior livable area: 2,436 sqft
- Finished area below ground: 812
Property
Parking
- Total spaces: 2
- Parking features: On Site, Garage Owned, Attached, Garage
- Attached garage spaces: 2
Accessibility
- Accessibility features: No Disability Access
Features
- Stories: 2
Lot
- Size: 6,600 sqft
- Dimensions: 110 x 60
Details
- Parcel number: 1422102003
- Special conditions: None
Construction
Type & style
- Home type: SingleFamily
- Architectural style: Traditional
- Property subtype: Single Family Residence
Materials
- Cedar
Condition
- New construction: No
- Year built: 1987
Utilities & green energy
- Sewer: Public Sewer
- Water: Public
Community & neighborhood
Location
- Region: Normal
- Subdivision: Carriage Hills
Other
Other facts
- Listing terms: Conventional
- Ownership: Fee Simple
Price history
| Date | Event | Price |
|---|---|---|
| 9/15/2025 | Sold | $285,000+7.5%$117/sqft |
Source: | ||
| 8/15/2025 | Contingent | $265,000$109/sqft |
Source: | ||
| 8/13/2025 | Listed for sale | $265,000+73.2%$109/sqft |
Source: | ||
| 10/18/2005 | Sold | $153,000$63/sqft |
Source: Public Record Report a problem | ||
Public tax history
| Year | Property taxes | Tax assessment |
|---|---|---|
| 2024 | $5,299 +7.1% | $71,262 +11.7% |
| 2023 | $4,948 +6.6% | $63,809 +10.7% |
| 2022 | $4,639 +4.3% | $57,646 +6% |
Find assessor info on the county website
Neighborhood: 61761
Nearby schools
GreatSchools rating
- 8/10Prairieland Elementary SchoolGrades: K-5Distance: 0.6 mi
- 3/10Parkside Jr High SchoolGrades: 6-8Distance: 2.7 mi
- 7/10Normal Community West High SchoolGrades: 9-12Distance: 2.6 mi
Schools provided by the listing agent
- Elementary: Prairieland Elementary
- Middle: Parkside Jr High
- High: Normal Community West High Schoo
- District: 5
Source: MRED as distributed by MLS GRID. This data may not be complete. We recommend contacting the local school district to confirm school assignments for this home.
Get pre-qualified for a loan
At Zillow Home Loans, we can pre-qualify you in as little as 5 minutes with no impact to your credit score.An equal housing lender. NMLS #10287.
