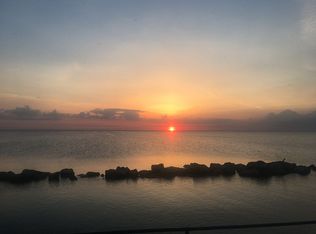Sold for $715,000
$715,000
505 Cedar Point Rd, Sandusky, OH 44870
4beds
1,989sqft
Single Family Residence
Built in 1940
0.81 Acres Lot
$736,700 Zestimate®
$359/sqft
$2,541 Estimated rent
Home value
$736,700
$435,000 - $1.24M
$2,541/mo
Zestimate® history
Loading...
Owner options
Explore your selling options
What's special
Live On The Chausee! Enjoy This Lovely Lake To Bay Home On Desirable Cedar Point Rd. Live On The Water And Enjoy All That Lake Erie And Sandusky Has To Offer! Turnkey Ready, This Home Comes With Complete Furnishings Featuring 4 Bedrooms, 3 Full Baths Complete With All Appliances And A Lovely Breakfast Nook. Spacious Living Room W/ A Gorgeous Built-in Bookshelf And Grand Fireplace. First Floor Full Bath. Breathtaking Views Of The Lake And Bay From Your Formal Dining Room Featuring Patio Sliding Doors That Welcome You Out To Your Large Deck. Utilize Extra Gathering Space In Your Sunroom Complete With A Wall Of Windows. You Will Never Miss A Single View! Laundry Room With A Service Door For Convenience And Utility Sink. Primary Bedroom With Ensuite Bathroom Offers Ample Space With 4 Closets. Floating Dock Included! Spacious 2 Car Garage W/ An Extra Garage Door Perfect For Added Convenience.
Zillow last checked: 8 hours ago
Listing updated: July 11, 2025 at 12:07pm
Listed by:
Mary Giles 330-618-0495 mgiles0686@gmail.com,
North Bay Realty, LLC
Bought with:
Mary Giles, 2020002240
North Bay Realty, LLC
Source: Firelands MLS,MLS#: 20250977Originating MLS: Firelands MLS
Facts & features
Interior
Bedrooms & bathrooms
- Bedrooms: 4
- Bathrooms: 3
- Full bathrooms: 3
Primary bedroom
- Level: Second
- Area: 216
- Dimensions: 18 x 12
Bedroom 2
- Level: Second
- Area: 133.4
- Dimensions: 11.5 x 11.6
Bedroom 3
- Level: Second
- Area: 88
- Dimensions: 11 x 8
Bedroom 4
- Level: Second
- Area: 80
- Dimensions: 10 x 8
Bedroom 5
- Area: 0
- Dimensions: 0 x 0
Bathroom
- Level: Main
Bathroom 1
- Level: Second
Bathroom 2
- Level: Second
Dining room
- Features: Formal
- Level: Main
- Area: 143
- Dimensions: 11 x 13
Family room
- Area: 0
- Dimensions: 0 x 0
Kitchen
- Level: Main
- Area: 150
- Dimensions: 10 x 15
Living room
- Level: Main
- Area: 404
- Dimensions: 20.2 x 20
Heating
- Gas, Forced Air
Cooling
- Central Air, Attic Fan
Appliances
- Included: Dishwasher, Disposal, Microwave, Refrigerator
- Laundry: Laundry Room
Features
- Basement: Crawl Space
- Has fireplace: Yes
- Fireplace features: Decorative, Wood Burning
Interior area
- Total structure area: 1,989
- Total interior livable area: 1,989 sqft
Property
Parking
- Total spaces: 2
- Parking features: Inside Entrance, Attached, Garage Door Opener, Paved
- Attached garage spaces: 2
- Has uncovered spaces: Yes
Features
- Levels: Two
- Stories: 2
- Patio & porch: Large Deck
- Exterior features: Dockage Owned
- Has view: Yes
- View description: Bay, Lake, Water
- Has water view: Yes
- Water view: Bay,Lake,Water
- Waterfront features: Bay, Lake Front, Lake Erie, Sandusky Bay, Beach Rights, Breakwall
- Body of water: Lake Erie,Sandusky Bay
Lot
- Size: 0.81 Acres
- Dimensions: 80 x 420
Details
- Parcel number: 5500370000
- Zoning description: residential single family
Construction
Type & style
- Home type: SingleFamily
- Property subtype: Single Family Residence
Materials
- Brick, Wood
- Roof: Asphalt
Condition
- Year built: 1940
Utilities & green energy
- Electric: ON
- Sewer: Public Sewer
- Water: Public
Community & neighborhood
Location
- Region: Sandusky
Other
Other facts
- Price range: $715K - $715K
- Available date: 01/01/1800
- Listing terms: Conventional
Price history
| Date | Event | Price |
|---|---|---|
| 7/11/2025 | Sold | $715,000-4.5%$359/sqft |
Source: Firelands MLS #20250977 Report a problem | ||
| 7/10/2025 | Pending sale | $749,000$377/sqft |
Source: Firelands MLS #20250977 Report a problem | ||
| 6/15/2025 | Contingent | $749,000$377/sqft |
Source: Firelands MLS #20250977 Report a problem | ||
| 3/22/2025 | Listed for sale | $749,000+10.1%$377/sqft |
Source: Firelands MLS #20250977 Report a problem | ||
| 12/2/2024 | Listing removed | -- |
Source: Owner Report a problem | ||
Public tax history
| Year | Property taxes | Tax assessment |
|---|---|---|
| 2024 | $8,276 -11.1% | $210,130 +15.2% |
| 2023 | $9,311 +57.3% | $182,460 +52.5% |
| 2022 | $5,918 -0.9% | $119,630 |
Find assessor info on the county website
Neighborhood: 44870
Nearby schools
GreatSchools rating
- NAThe Sandusky Primary SchoolGrades: K-2Distance: 3.1 mi
- 5/10Sandusky Middle SchoolGrades: 7-9Distance: 4.1 mi
- 3/10Sandusky High SchoolGrades: 8-12Distance: 4.2 mi
Schools provided by the listing agent
- District: Sandusky
Source: Firelands MLS. This data may not be complete. We recommend contacting the local school district to confirm school assignments for this home.
Get a cash offer in 3 minutes
Find out how much your home could sell for in as little as 3 minutes with a no-obligation cash offer.
Estimated market value$736,700
Get a cash offer in 3 minutes
Find out how much your home could sell for in as little as 3 minutes with a no-obligation cash offer.
Estimated market value
$736,700
