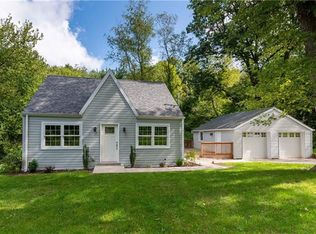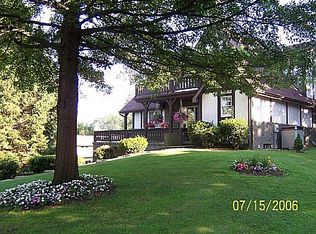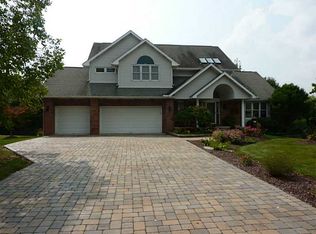Sold for $312,500
$312,500
505 Center Grange Rd, Monaca, PA 15061
3beds
1,256sqft
Single Family Residence
Built in 1945
1.04 Acres Lot
$317,400 Zestimate®
$249/sqft
$2,335 Estimated rent
Home value
$317,400
$273,000 - $368,000
$2,335/mo
Zestimate® history
Loading...
Owner options
Explore your selling options
What's special
Welcome to this spectacular 3-bedroom, 2.5-bath home, fully updated inside and out, offering exceptional quality and value in the Central Valley School District. Step inside to a bright living area and a spacious first-floor master suite with a large walk-in closet. The beautifully remodeled kitchen features vaulted ceilings, quartz countertops, and stainless steel appliances. The finished walk-out basement adds even more living space, complete with LVP flooring throughout, a half bath, even MORE storage and laundry area with included SpeedQueen washer and dryer. Enjoy outdoor living on the large deck and patio, perfect for relaxing or entertaining. The property also includes a detached 2-car garage with custom epoxy flooring—big enough for a Cadillac! For peace of mind, the home includes a Generac natural gas whole-house generator and Gutter Helmet system. This move-in ready home offers worry-free living and exceptional value—don’t miss your chance to make it yours!
Zillow last checked: 8 hours ago
Listing updated: October 06, 2025 at 08:30pm
Listed by:
John Sergeant 724-934-3400,
HOWARD HANNA REAL ESTATE SERVICES
Bought with:
Brenda Petkunas
HOWARD HANNA REAL ESTATE SERVICES
Source: WPMLS,MLS#: 1714896 Originating MLS: West Penn Multi-List
Originating MLS: West Penn Multi-List
Facts & features
Interior
Bedrooms & bathrooms
- Bedrooms: 3
- Bathrooms: 3
- Full bathrooms: 2
- 1/2 bathrooms: 1
Primary bedroom
- Level: Main
- Dimensions: 12x14
Bedroom 2
- Level: Upper
- Dimensions: 12x17
Bedroom 3
- Level: Upper
- Dimensions: 12x17
Dining room
- Level: Main
- Dimensions: 13x9
Game room
- Level: Basement
- Dimensions: 15x22
Kitchen
- Level: Main
- Dimensions: 12x10
Laundry
- Level: Basement
Living room
- Level: Main
- Dimensions: 12x14
Heating
- Forced Air, Gas
Cooling
- Central Air, Electric
Appliances
- Included: Some Gas Appliances, Dryer, Dishwasher, Disposal, Microwave, Refrigerator, Stove, Washer
Features
- Flooring: Carpet, Vinyl
- Basement: Partially Finished,Walk-Out Access
Interior area
- Total structure area: 1,256
- Total interior livable area: 1,256 sqft
Property
Parking
- Total spaces: 2
- Parking features: Detached, Garage, Garage Door Opener
- Has garage: Yes
Features
- Levels: Two
- Stories: 2
Lot
- Size: 1.04 Acres
- Dimensions: 1.04
Details
- Parcel number: 560590102000
Construction
Type & style
- Home type: SingleFamily
- Architectural style: Cape Cod,Two Story
- Property subtype: Single Family Residence
Materials
- Frame
- Roof: Asphalt
Condition
- Resale
- Year built: 1945
Utilities & green energy
- Sewer: Public Sewer
- Water: Public
Community & neighborhood
Location
- Region: Monaca
Price history
| Date | Event | Price |
|---|---|---|
| 10/7/2025 | Pending sale | $314,900+0.8%$251/sqft |
Source: | ||
| 10/6/2025 | Sold | $312,500-0.8%$249/sqft |
Source: | ||
| 8/29/2025 | Contingent | $314,900$251/sqft |
Source: | ||
| 8/25/2025 | Price change | $314,900-3.1%$251/sqft |
Source: | ||
| 8/5/2025 | Listed for sale | $324,900+22.6%$259/sqft |
Source: | ||
Public tax history
Tax history is unavailable.
Find assessor info on the county website
Neighborhood: 15061
Nearby schools
GreatSchools rating
- NACenter Grange Primary SchoolGrades: PK-2Distance: 1.4 mi
- 5/10Central Valley Middle SchoolGrades: 6-8Distance: 2.5 mi
- 6/10Central Valley High SchoolGrades: 9-12Distance: 1.8 mi
Schools provided by the listing agent
- District: Central Valley
Source: WPMLS. This data may not be complete. We recommend contacting the local school district to confirm school assignments for this home.

Get pre-qualified for a loan
At Zillow Home Loans, we can pre-qualify you in as little as 5 minutes with no impact to your credit score.An equal housing lender. NMLS #10287.


