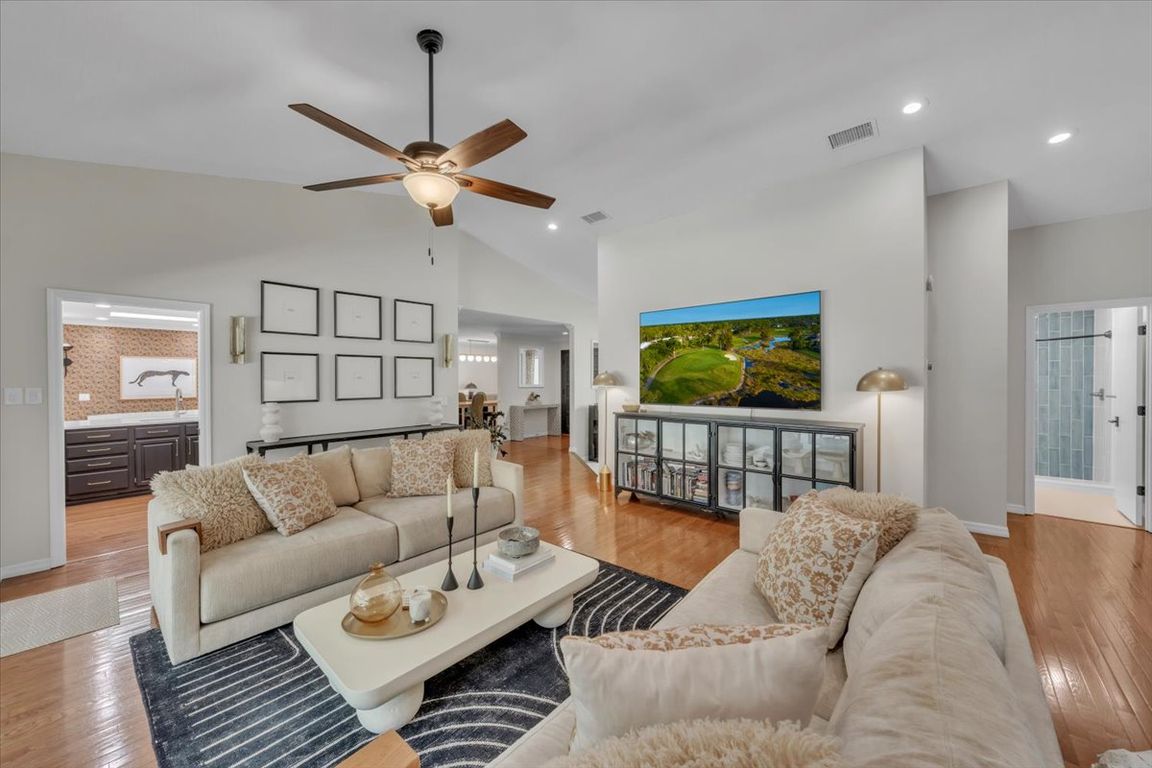
For salePrice cut: $15K (8/8)
$825,000
4beds
2,772sqft
505 Centerbrook Dr, Brandon, FL 33511
4beds
2,772sqft
Single family residence
Built in 1985
1.14 Acres
2 Attached garage spaces
$298 price/sqft
$46 monthly HOA fee
What's special
Chic modern styleModern updatesStylish new fixturesDesigner finishesLarge pantryBreakfast barQuartz countertops
Get ready to fall in love the moment you step into this magazine-worthy designer home—where every detail has been thoughtfully curated with chic, modern style and high-end finishes throughout. Located in the highly desirable South Oak community and sitting on over an acre of private, beautifully landscaped land, this stunning move-in-ready ...
- 81 days |
- 1,058 |
- 51 |
Source: Stellar MLS,MLS#: TB8407317 Originating MLS: Suncoast Tampa
Originating MLS: Suncoast Tampa
Travel times
Family Room
Kitchen
Primary Bedroom
Zillow last checked: 7 hours ago
Listing updated: September 23, 2025 at 06:23am
Listing Provided by:
Brenda Wade 813-655-5333,
SIGNATURE REALTY ASSOCIATES 813-689-3115
Source: Stellar MLS,MLS#: TB8407317 Originating MLS: Suncoast Tampa
Originating MLS: Suncoast Tampa

Facts & features
Interior
Bedrooms & bathrooms
- Bedrooms: 4
- Bathrooms: 3
- Full bathrooms: 3
Rooms
- Room types: Attic, Dining Room, Living Room, Utility Room
Primary bedroom
- Features: En Suite Bathroom, Walk-In Closet(s)
- Level: First
- Area: 234 Square Feet
- Dimensions: 18x13
Bedroom 2
- Features: Built-in Closet
- Level: First
- Area: 192 Square Feet
- Dimensions: 16x12
Bedroom 3
- Features: Built-in Closet
- Level: First
- Area: 144 Square Feet
- Dimensions: 12x12
Bedroom 4
- Features: Built-in Closet
- Level: First
- Area: 156 Square Feet
- Dimensions: 13x12
Dining room
- Level: First
- Area: 154 Square Feet
- Dimensions: 14x11
Family room
- Level: First
- Area: 320 Square Feet
- Dimensions: 20x16
Kitchen
- Level: First
- Area: 266 Square Feet
- Dimensions: 19x14
Living room
- Level: First
- Area: 224 Square Feet
- Dimensions: 16x14
Heating
- Central
Cooling
- Central Air
Appliances
- Included: Oven, Cooktop, Dishwasher, Electric Water Heater, Microwave, Range Hood
- Laundry: Inside, Laundry Room
Features
- Built-in Features, Cathedral Ceiling(s), Ceiling Fan(s), Crown Molding, Eating Space In Kitchen, High Ceilings, Solid Surface Counters, Solid Wood Cabinets, Split Bedroom, Vaulted Ceiling(s), Walk-In Closet(s), Wet Bar
- Flooring: Carpet, Ceramic Tile, Hardwood
- Doors: Outdoor Shower, Sliding Doors
- Windows: Blinds, Skylight(s)
- Has fireplace: Yes
- Fireplace features: Family Room, Wood Burning
Interior area
- Total structure area: 3,745
- Total interior livable area: 2,772 sqft
Video & virtual tour
Property
Parking
- Total spaces: 2
- Parking features: Driveway, Garage Door Opener, Garage Faces Side, On Street
- Attached garage spaces: 2
- Has uncovered spaces: Yes
- Details: Garage Dimensions: 22X20
Accessibility
- Accessibility features: Accessible Approach with Ramp, Accessible Washer/Dryer, Central Living Area
Features
- Levels: One
- Stories: 1
- Patio & porch: Covered, Patio, Rear Porch, Screened
- Exterior features: Irrigation System, Lighting, Outdoor Shower
- Has private pool: Yes
- Pool features: Auto Cleaner, Gunite, In Ground, Lighting, Pool Sweep, Screen Enclosure, Self Cleaning
- Has view: Yes
- View description: Park/Greenbelt, Pool, Trees/Woods
Lot
- Size: 1.14 Acres
- Features: Greenbelt, City Lot, Level, Above Flood Plain
- Residential vegetation: Mature Landscaping, Trees/Landscaped, Wooded
Details
- Parcel number: U1430202QQ00000100019.0
- Zoning: PD
- Special conditions: None
Construction
Type & style
- Home type: SingleFamily
- Architectural style: Ranch
- Property subtype: Single Family Residence
Materials
- Block, Stucco
- Foundation: Slab
- Roof: Shingle
Condition
- Completed
- New construction: No
- Year built: 1985
Utilities & green energy
- Sewer: Septic Tank
- Water: Public, Well
- Utilities for property: BB/HS Internet Available, Cable Available, Cable Connected, Electricity Available, Electricity Connected, Fire Hydrant, Sprinkler Well, Street Lights, Underground Utilities, Water Available, Water Connected
Green energy
- Energy efficient items: Appliances, Lighting
- Water conservation: Fl. Friendly/Native Landscape
Community & HOA
Community
- Features: Deed Restrictions, Golf Carts OK
- Security: Closed Circuit Camera(s), Security Lights, Security System, Smoke Detector(s)
- Subdivision: BLOOMINGDALE
HOA
- Has HOA: Yes
- HOA fee: $46 monthly
- HOA name: Southoak HOA
- Pet fee: $0 monthly
Location
- Region: Brandon
Financial & listing details
- Price per square foot: $298/sqft
- Tax assessed value: $644,069
- Annual tax amount: $665
- Date on market: 7/18/2025
- Listing terms: Cash,Conventional,FHA,VA Loan
- Ownership: Fee Simple
- Total actual rent: 0
- Electric utility on property: Yes
- Road surface type: Paved