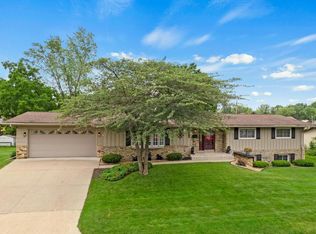Closed
$280,000
505 Circle Street, Tomah, WI 54660
5beds
2,040sqft
Single Family Residence
Built in 1965
0.67 Acres Lot
$301,800 Zestimate®
$137/sqft
$1,862 Estimated rent
Home value
$301,800
$287,000 - $317,000
$1,862/mo
Zestimate® history
Loading...
Owner options
Explore your selling options
What's special
A rare find?classic charm, with modern peace of mind. Check out this 5-bed, 2-bath home in Tomah on a spacious 0.67-acre lot! Meticulously maintained by one owner for 60 years, this solid home offers generous room sizes, a full basement, and an attached garage. Enjoy the simplicity and character of a 1960s build, with the confidence of major mechanical updates already done. Large yard is ideal for outdoor living or gardening and picking apples from your very own tree. Basement Floor and Badger Basement system installed in 2021. Boiler heating system, Air Conditioner new in 2023. Electric updated to 200 amp service in 2023. Set up a time to take a look today.
Zillow last checked: 8 hours ago
Listing updated: December 05, 2025 at 12:27am
Listed by:
Katie Pfaff 608-495-1249,
Advantage Realty, LLC,
Thomas Pfaff 608-495-3654,
Advantage Realty, LLC
Bought with:
Scwmls Non-Member
Source: WIREX MLS,MLS#: 2004809 Originating MLS: South Central Wisconsin MLS
Originating MLS: South Central Wisconsin MLS
Facts & features
Interior
Bedrooms & bathrooms
- Bedrooms: 5
- Bathrooms: 2
- Full bathrooms: 2
- Main level bedrooms: 5
Primary bedroom
- Level: Main
- Area: 180
- Dimensions: 12 x 15
Bedroom 2
- Level: Main
- Area: 110
- Dimensions: 11 x 10
Bedroom 3
- Level: Main
- Area: 132
- Dimensions: 12 x 11
Bedroom 4
- Level: Main
- Area: 180
- Dimensions: 15 x 12
Bedroom 5
- Level: Main
- Area: 180
- Dimensions: 15 x 12
Bathroom
- Features: No Master Bedroom Bath
Dining room
- Level: Main
- Area: 110
- Dimensions: 10 x 11
Kitchen
- Level: Main
- Area: 143
- Dimensions: 13 x 11
Living room
- Level: Main
- Area: 286
- Dimensions: 22 x 13
Heating
- Natural Gas, Radiant, Zoned
Cooling
- Central Air
Appliances
- Included: Range/Oven, Refrigerator, Dishwasher, Washer
Features
- Central Vacuum, High Speed Internet
- Basement: Full,Sump Pump,Block
Interior area
- Total structure area: 2,040
- Total interior livable area: 2,040 sqft
- Finished area above ground: 2,040
- Finished area below ground: 0
Property
Parking
- Total spaces: 2
- Parking features: 2 Car, Attached, Garage Door Opener
- Attached garage spaces: 2
Features
- Levels: One
- Stories: 1
Lot
- Size: 0.67 Acres
- Dimensions: 249 x 119
Details
- Parcel number: 286009970000
- Zoning: res
- Special conditions: Arms Length
Construction
Type & style
- Home type: SingleFamily
- Architectural style: Ranch
- Property subtype: Single Family Residence
Materials
- Vinyl Siding, Brick
Condition
- 21+ Years
- New construction: No
- Year built: 1965
Utilities & green energy
- Sewer: Public Sewer
- Water: Public
Community & neighborhood
Location
- Region: Tomah
- Municipality: Tomah
Price history
| Date | Event | Price |
|---|---|---|
| 12/3/2025 | Sold | $280,000-9.4%$137/sqft |
Source: | ||
| 10/11/2025 | Contingent | $309,000$151/sqft |
Source: | ||
| 9/5/2025 | Price change | $309,000-3.1%$151/sqft |
Source: | ||
| 7/28/2025 | Listed for sale | $319,000$156/sqft |
Source: | ||
Public tax history
| Year | Property taxes | Tax assessment |
|---|---|---|
| 2024 | $4,649 +11.9% | $278,000 +38.2% |
| 2023 | $4,154 +7.2% | $201,100 |
| 2022 | $3,873 +6.9% | $201,100 |
Find assessor info on the county website
Neighborhood: 54660
Nearby schools
GreatSchools rating
- 2/10Miller Elementary SchoolGrades: K-5Distance: 0.2 mi
- 4/10Tomah Middle SchoolGrades: 6-8Distance: 0.3 mi
- 3/10Tomah High SchoolGrades: 9-12Distance: 0.1 mi
Schools provided by the listing agent
- High: Tomah
- District: Tomah
Source: WIREX MLS. This data may not be complete. We recommend contacting the local school district to confirm school assignments for this home.

Get pre-qualified for a loan
At Zillow Home Loans, we can pre-qualify you in as little as 5 minutes with no impact to your credit score.An equal housing lender. NMLS #10287.
