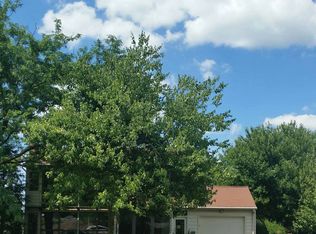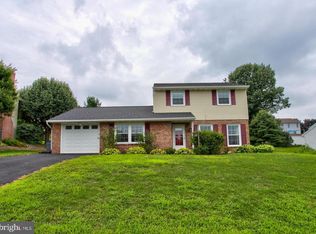Welcome to this well-maintained Manheim township home. Pulling into the driveway, you'll immediately notice the nicely manicured yard and inviting front door. Once inside, you're sure to appreciate the Brazilian Cherry hardwood floors in most of the 1st fl. From the foyer is your formal living room to the right and to the left is your dining room with updated lighting which leads into your new kitchen with white cabinetry, granite counters and back splash, stainless steel appliances and a large center island! The kitchen flows seamlessly into the large family room with a brick wood burning fireplace-perfect for those chilly winter nights and for hanging your Christmas stockings! Off the family room are sliders out to an awesome back yard and large patio and covered deck with composite decking and vinyl railings...this is the perfect spot for your summer bbq's. Back inside the updated half bath and laundry room complete the 1st fl. Up the stairs you'll notice new carpet that also flows through all the bedrooms and a nicely updated hall bath. The finished lower level provides even more living space, as well as another updated half bath and ample storage. With a new energy-efficient heat pump, vinyl replacement windows, new kitchen, updated flooring and lighting, updated bathrooms, freshly coated driveway which easily holds 4 cars and a roof that is only 7 years old there is nothing left for you to do except move in and enjoy your new home!
This property is off market, which means it's not currently listed for sale or rent on Zillow. This may be different from what's available on other websites or public sources.

