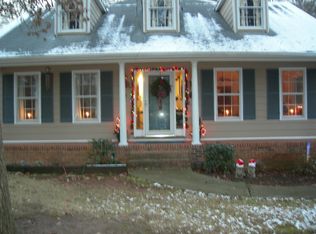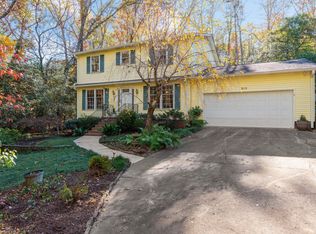Sold for $510,000
$510,000
505 E Hackney Rd, Greer, SC 29650
3beds
2,398sqft
Single Family Residence, Residential
Built in 1972
0.5 Acres Lot
$504,600 Zestimate®
$213/sqft
$2,624 Estimated rent
Home value
$504,600
$479,000 - $530,000
$2,624/mo
Zestimate® history
Loading...
Owner options
Explore your selling options
What's special
Completely renovated and move-in ready, this beautifully updated home offers modern living on a spacious lot in a prime Eastside location! PRICED BELOW RECENT APPRAISAL! Featuring a partially finished basement with an incredible workshop, this home is perfect for hobbyists, craftsmen, or those in need of flexible space. The owners recently updated the drywall, carpet and paint in the basement. Inside, you'll find fresh finishes throughout, including updated flooring, lighting, and fixtures, as well as a stylish kitchen and refreshed bathrooms. It has the pantry of your dreams! The open layout provides great flow for everyday living and entertaining. With a dedicated office space, you can easily work from home or use it as a playroom for the kids! Enjoy the peaceful backyard, mature trees, creek and room to relax or play outdoors. Conveniently located near downtown Greer, GSP, shopping, and dining. A rare find with updates, space, and versatility, don't miss it!
Zillow last checked: 8 hours ago
Listing updated: October 03, 2025 at 01:51pm
Listed by:
Jennifer Simms 864-906-2021,
BHHS C Dan Joyner - Midtown
Bought with:
Gena Greer
BHHS C.Dan Joyner-Woodruff Rd
Source: Greater Greenville AOR,MLS#: 1561026
Facts & features
Interior
Bedrooms & bathrooms
- Bedrooms: 3
- Bathrooms: 2
- Full bathrooms: 2
- Main level bathrooms: 2
- Main level bedrooms: 3
Primary bedroom
- Area: 168
- Dimensions: 12 x 14
Bedroom 2
- Area: 156
- Dimensions: 12 x 13
Bedroom 3
- Area: 156
- Dimensions: 12 x 13
Primary bathroom
- Features: Double Sink, Full Bath, Shower Only
- Level: Main
Dining room
- Area: 117
- Dimensions: 13 x 9
Family room
- Area: 285
- Dimensions: 19 x 15
Kitchen
- Area: 80
- Dimensions: 8 x 10
Bonus room
- Area: 429
- Dimensions: 33 x 13
Heating
- Forced Air, Natural Gas
Cooling
- Central Air, Electric
Appliances
- Included: Dishwasher, Refrigerator, Free-Standing Electric Range, Microwave, Gas Water Heater
- Laundry: 1st Floor, Walk-in, Laundry Room
Features
- Ceiling Fan(s), Ceiling Smooth, Open Floorplan, Countertops – Quartz, Pantry
- Flooring: Luxury Vinyl
- Windows: Vinyl/Aluminum Trim
- Basement: Partially Finished,Walk-Out Access,Interior Entry
- Number of fireplaces: 2
- Fireplace features: Gas Log, Gas Starter
Interior area
- Total structure area: 2,402
- Total interior livable area: 2,398 sqft
Property
Parking
- Total spaces: 2
- Parking features: Attached, Garage Door Opener, Side/Rear Entry, Workshop in Garage, Concrete
- Attached garage spaces: 2
- Has uncovered spaces: Yes
Features
- Levels: 1+Basement
- Stories: 1
- Patio & porch: Deck, Patio, Rear Porch
- Fencing: Fenced
- Waterfront features: Creek
Lot
- Size: 0.50 Acres
- Features: Few Trees, Wooded, 1/2 - Acre
Details
- Parcel number: 0535.0401047.00
Construction
Type & style
- Home type: SingleFamily
- Architectural style: Traditional
- Property subtype: Single Family Residence, Residential
Materials
- Brick Veneer
- Foundation: Basement
- Roof: Architectural
Condition
- Year built: 1972
Utilities & green energy
- Sewer: Public Sewer
- Water: Public
- Utilities for property: Underground Utilities
Community & neighborhood
Security
- Security features: Smoke Detector(s)
Community
- Community features: Street Lights
Location
- Region: Greer
- Subdivision: River Downs
Price history
| Date | Event | Price |
|---|---|---|
| 10/3/2025 | Sold | $510,000+2.2%$213/sqft |
Source: | ||
| 9/8/2025 | Contingent | $499,000$208/sqft |
Source: | ||
| 8/25/2025 | Price change | $499,000-5.7%$208/sqft |
Source: | ||
| 7/11/2025 | Price change | $529,000-2%$221/sqft |
Source: | ||
| 6/20/2025 | Listed for sale | $540,000$225/sqft |
Source: | ||
Public tax history
| Year | Property taxes | Tax assessment |
|---|---|---|
| 2024 | $3,689 -0.6% | $193,880 |
| 2023 | $3,711 +8.4% | $193,880 |
| 2022 | $3,425 +1.5% | $193,880 |
Find assessor info on the county website
Neighborhood: 29650
Nearby schools
GreatSchools rating
- 9/10Brushy Creek Elementary SchoolGrades: PK-5Distance: 1.6 mi
- 5/10Riverside Middle SchoolGrades: 6-8Distance: 1.3 mi
- 10/10Riverside High SchoolGrades: 9-12Distance: 0.9 mi
Schools provided by the listing agent
- Elementary: Brushy Creek
- Middle: Northwood
- High: Riverside
Source: Greater Greenville AOR. This data may not be complete. We recommend contacting the local school district to confirm school assignments for this home.
Get a cash offer in 3 minutes
Find out how much your home could sell for in as little as 3 minutes with a no-obligation cash offer.
Estimated market value$504,600
Get a cash offer in 3 minutes
Find out how much your home could sell for in as little as 3 minutes with a no-obligation cash offer.
Estimated market value
$504,600

