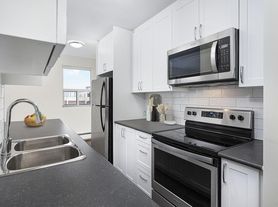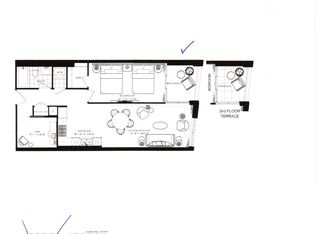Live at one of the most luxurious buildings in Toronto managed by The Forest Hill Group. North facing new never lived in One bedroom and seperate room den 770 sq ft per builders floorplan plus terrace, one parking spot, one locker, all engineered hardwood / ceramic / porcelian floors, ( no carpet ), marble tub wall tile in washroom, upgraded stone counters, upgraded kitchen cabinets, upgraded Miele Appliances. Next door to Bialik Hebrew Day School and Synagogue, building and amenities under construction to be completed in Spring 2026, 23 room hotel on site ( $ fee ), 24 hr room service ( $ fee ), restaurant ( $ fee ) and other ground floor retail - to be completed by end of 2026, Linear park from Glencairn to Hillmount - due in 2027. Landlord will consider longer than 1 year lease term.
Apartment for rent
C$5,000/mo
505 Glencairn Ave #206, Toronto, ON M6B 2B1
2beds
Price may not include required fees and charges.
Apartment
Available now
-- Pets
Central air
Ensuite laundry
1 Parking space parking
Electric, heat pump
What's special
Upgraded stone countersUpgraded kitchen cabinetsUpgraded miele appliances
- 2 days |
- -- |
- -- |
Travel times
Looking to buy when your lease ends?
Consider a first-time homebuyer savings account designed to grow your down payment with up to a 6% match & a competitive APY.
Facts & features
Interior
Bedrooms & bathrooms
- Bedrooms: 2
- Bathrooms: 1
- Full bathrooms: 1
Heating
- Electric, Heat Pump
Cooling
- Central Air
Appliances
- Laundry: Ensuite
Property
Parking
- Total spaces: 1
- Details: Contact manager
Features
- Exterior features: Alarm System, Balcony, Building Maintenance included in rent, Clear View, Concierge, Concierge/Security, Ensuite, Exterior Maintenance included in rent, Gym, Heating: Electric, Lap Pool, Library, Lot Features: Library, Place Of Worship, Public Transit, Clear View, Park, School, Park, Parking included in rent, Party Room/Meeting Room, Patio, Place Of Worship, Public Transit, Roof Type: Green, Rooftop Deck/Garden, School, TSCC, Terrace Balcony, Underground, Visitor Parking
Construction
Type & style
- Home type: Apartment
- Property subtype: Apartment
Community & HOA
Community
- Features: Fitness Center, Pool
HOA
- Amenities included: Fitness Center, Pool
Location
- Region: Toronto
Financial & listing details
- Lease term: Contact For Details
Price history
Price history is unavailable.
Neighborhood: Yorkdale
There are 12 available units in this apartment building

