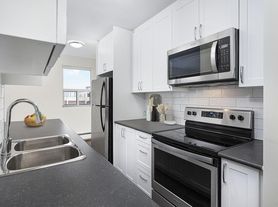Luxurious Oversized 2 Bedroom + Den Condominium with Clear South Views and the Balcony on the South Side of the Building. The Bedrooms are Oversized to Aaccommodate Two large beds and One includes a walk-in closet Plus The Spacious Den Can be Used as An Office Size Can fit a queen size. Features & Upgrades include: Miele Kitchen Appliances, Engineered Wood Flooring, Upgraded Cabinets with Integrated Paneling on appliances, Marble tile floor & wall tile in bathrooms, Heated Bathroom Floors, Gas Outlet on balcony, Kitchen Island, Under Cabinet Lighting, and much more. Intimate and impressive. Embrace a unique expression of upscale living in a coveted neighbourhood that celebrates the warm embrace of community. A home and lifestyle defined by distinction. Welcome to Glenhill Condominiums, a limited collection of lavish residences, custom-designed to meet the elite needs of only the most discerning clientele located in Toronto's storied Bathurst & Glencairn neighbourhood. Rich in history and celebrated culture, come home to a tight-knit community that welcomes convenience with cachet. Wander the serene streets of Glen Park where lush nature and parkland coalesce with urban amenities to complement your lifestyle. Discover a wonderful selection of shops, restaurants, cafes and personal services, as well as top-rated schools, recreational and cultural venues. *Unfurnished.
Apartment for rent
C$6,990/mo
505 Glencairn Ave #221, Toronto, ON M6B 2B1
3beds
Price may not include required fees and charges.
Apartment
Available now
No pets
Central air
Ensuite laundry
-- Parking
Natural gas, forced air
What's special
Clear south viewsWalk-in closetSpacious denMiele kitchen appliancesEngineered wood flooringUpgraded cabinetsHeated bathroom floors
- 9 days |
- -- |
- -- |
Travel times
Looking to buy when your lease ends?
Consider a first-time homebuyer savings account designed to grow your down payment with up to a 6% match & a competitive APY.
Facts & features
Interior
Bedrooms & bathrooms
- Bedrooms: 3
- Bathrooms: 2
- Full bathrooms: 2
Heating
- Natural Gas, Forced Air
Cooling
- Central Air
Appliances
- Laundry: Ensuite
Features
- Elevator, Walk In Closet
Video & virtual tour
Property
Parking
- Details: Contact manager
Features
- Exterior features: Balcony, Common Elements included in rent, Concierge, Elevator, Ensuite, Exercise Room, Guest Suites, Heating system: Forced Air, Heating: Gas, Indoor Pool, Library, Lot Features: Library, Other, Park, Place Of Worship, Public Transit, Open Balcony, Park, Party Room/Meeting Room, Pets - No, Place Of Worship, Privacy, Public Transit, Security Gate, TSCC, Underground, Walk In Closet
Construction
Type & style
- Home type: Apartment
- Property subtype: Apartment
Building
Management
- Pets allowed: No
Community & HOA
Community
- Features: Pool
HOA
- Amenities included: Pool
Location
- Region: Toronto
Financial & listing details
- Lease term: Contact For Details
Price history
Price history is unavailable.
Neighborhood: Yorkdale
There are 12 available units in this apartment building

